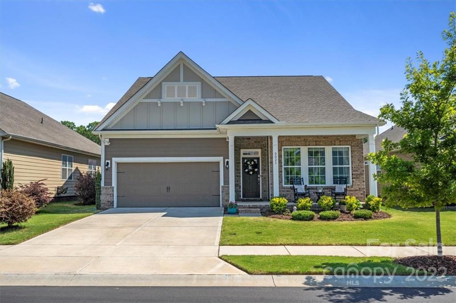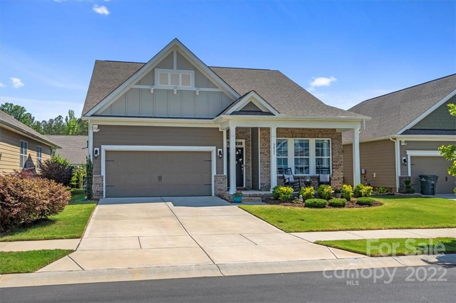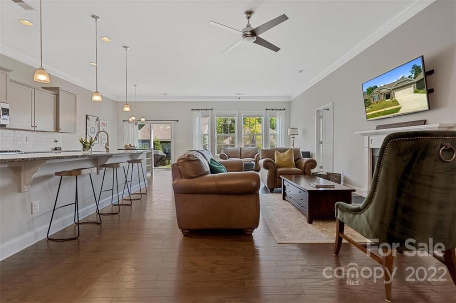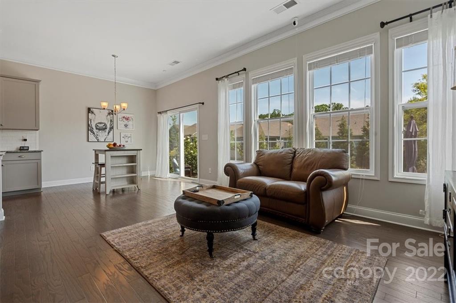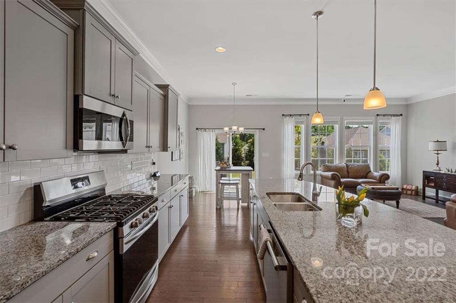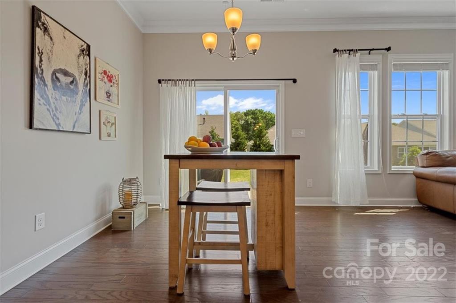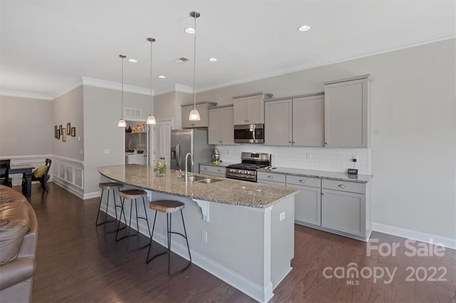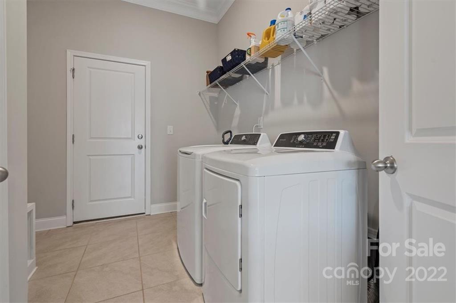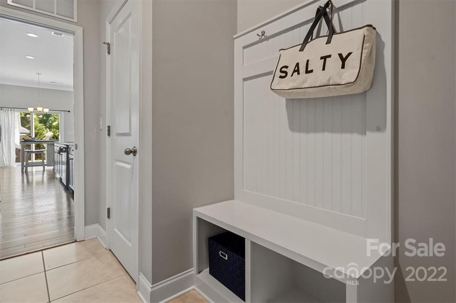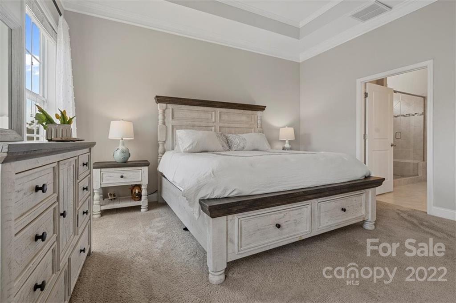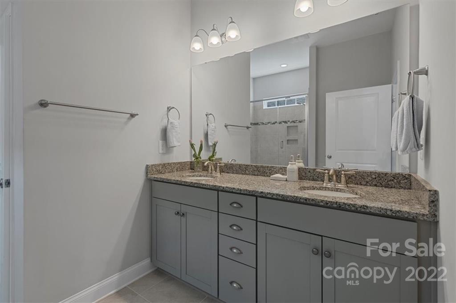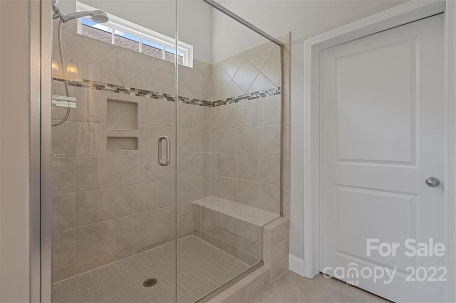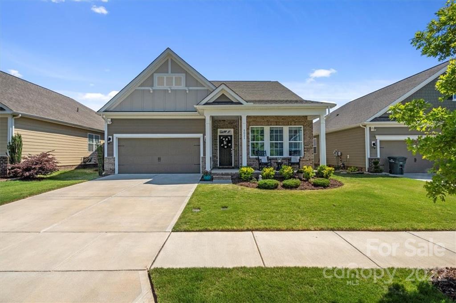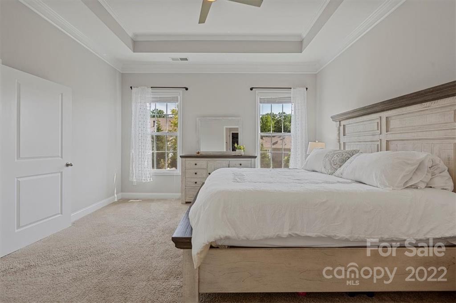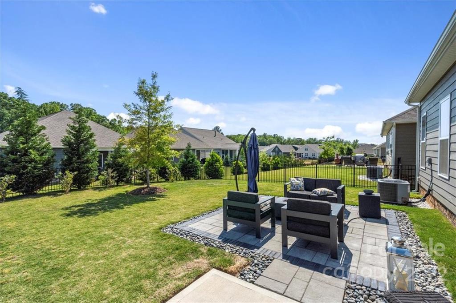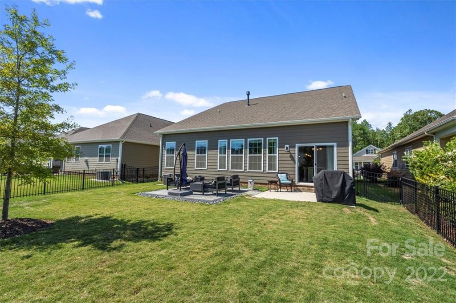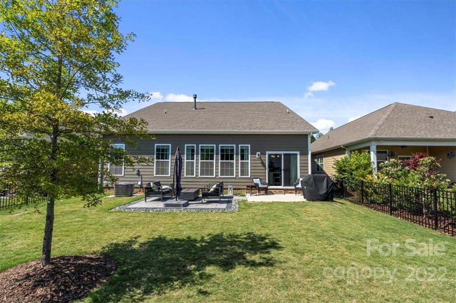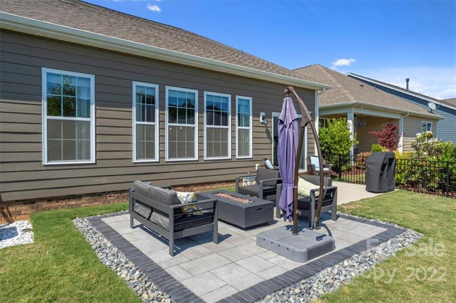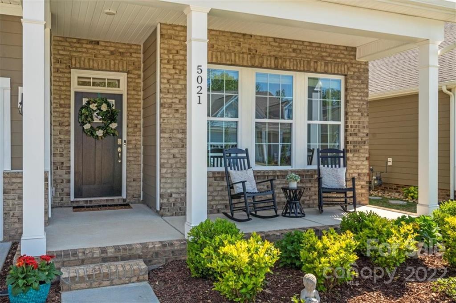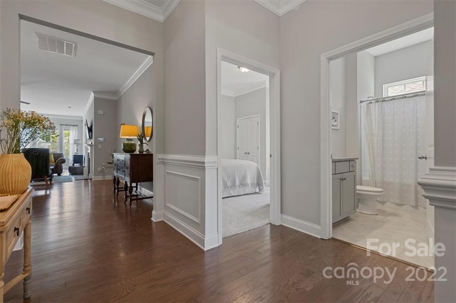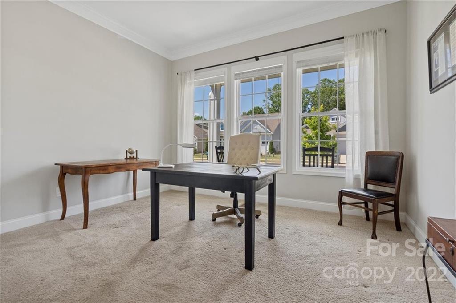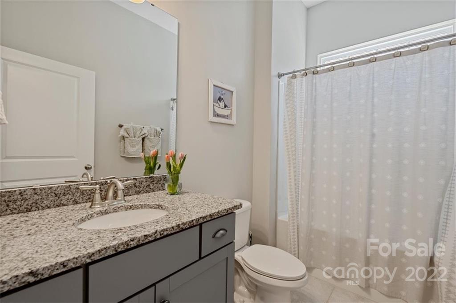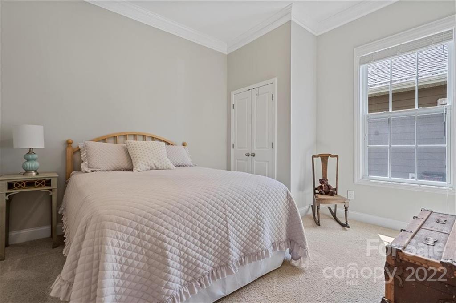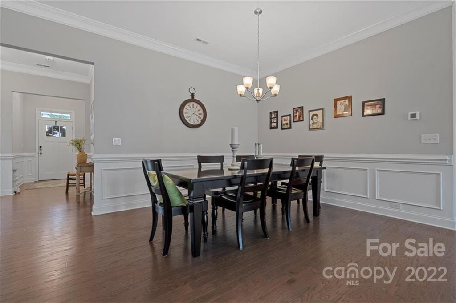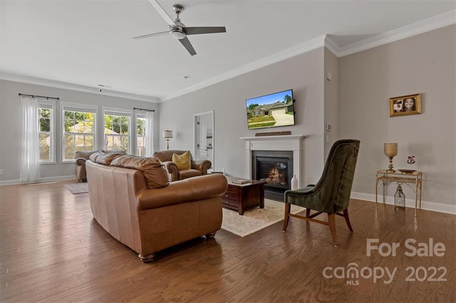5021 Lydney Circle
Waxhaw, NC
$439,000
Details & Amenities
If an open floorplan is what you are looking for this home not only has 10ft ceilings, but it also has an extended living space making this the ultimate open floorplan you are looking for! This 3-bed 2 bath home has a welcoming front porch that leads into a foyer elegantly trimmed with a wainscotting surround. At the front of the home, you will find 2 guest bedrooms with great closet space and a full bathroom in between the rooms. Walk into the airy open living space and you have a formal dining area, extended living room with a fireplace, a breakfast nook, and a chef-style kitchen. The kitchen includes a massive island with pendant lights, stainless steel appliances, granite countertops, gas stove, gray shaker cabinets, a tile backsplash, and a pantry. The primary bedroom has a tray ceiling with a spacious bathroom that includes a large walk-in shower with a tiled basin, his and her sinks, and a linen closet. The backyard is fenced in with a flat backyard and landscaping for privacy.
Property Type:
Residential
Map
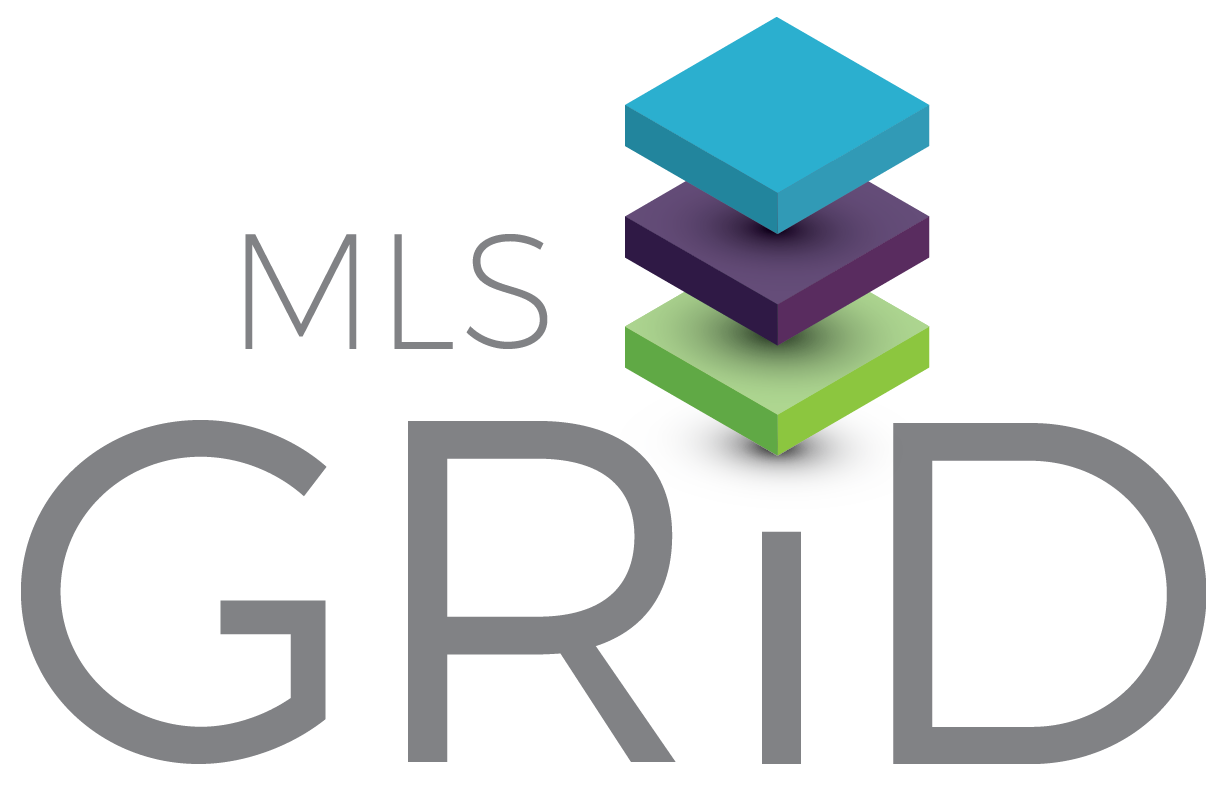 This property is a listing of Keller Williams Connected.
This property is a listing of Keller Williams Connected.Listings courtesy of Canopy MLS as distributed by MLS GRID.
© 2025 Canopy MLS. All rights reserved.
Claims of Copyright Infringement & Related Issues (17 USC § 512 et seq.)

