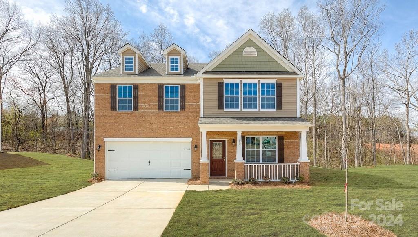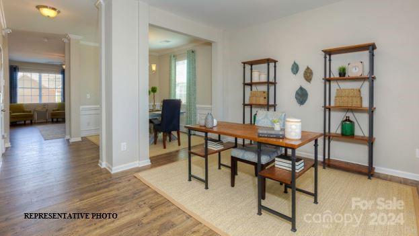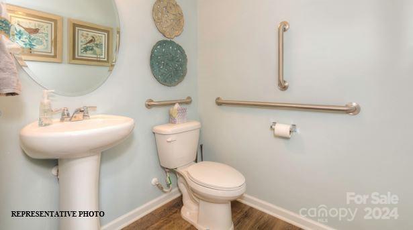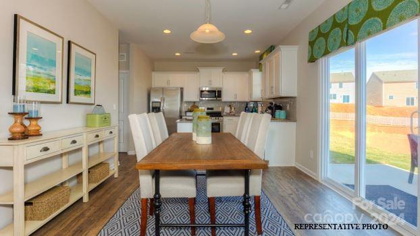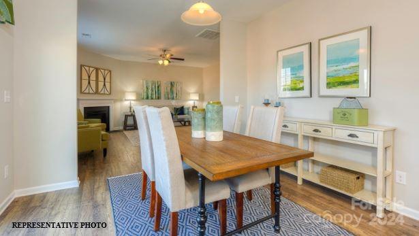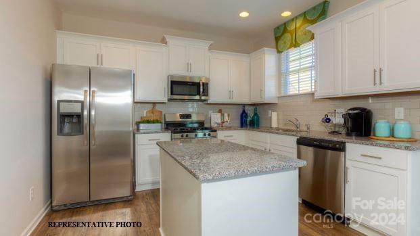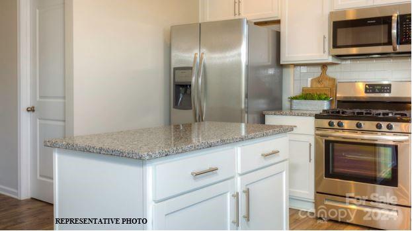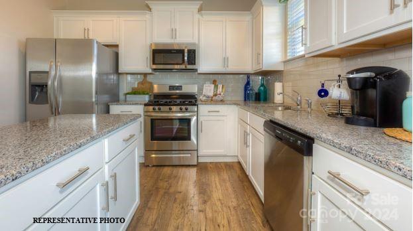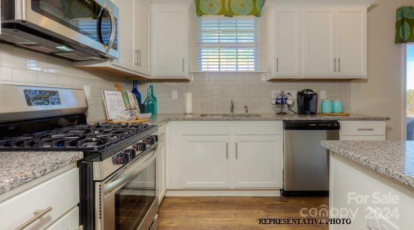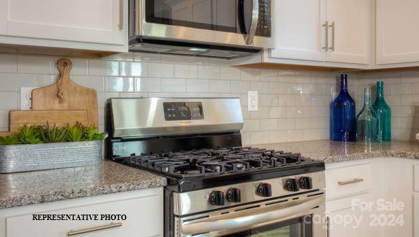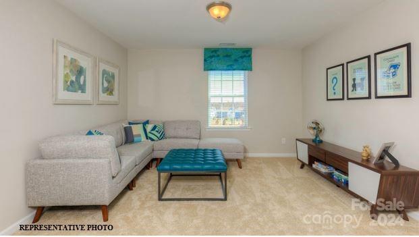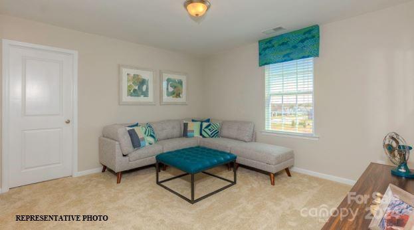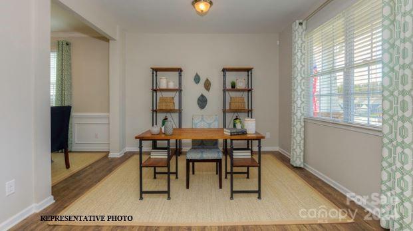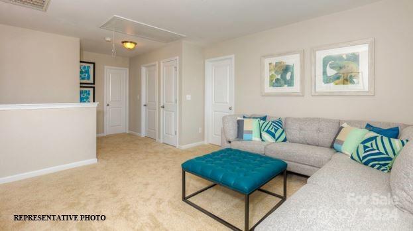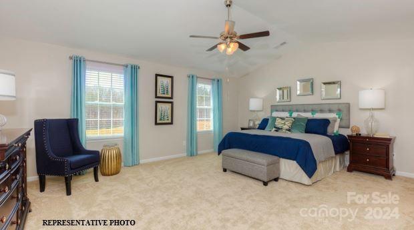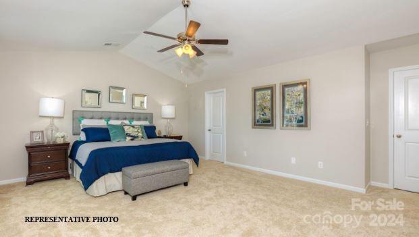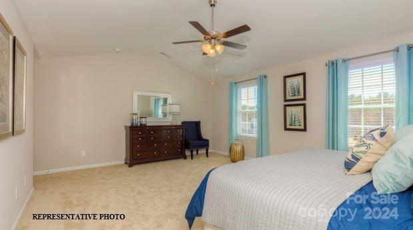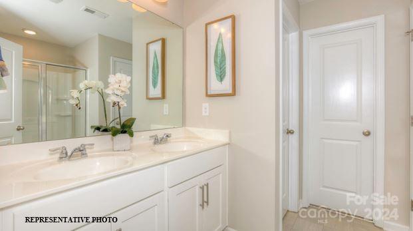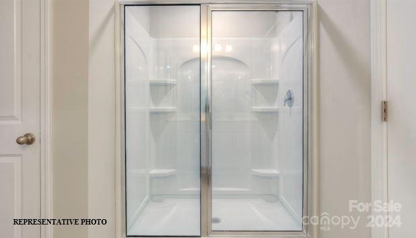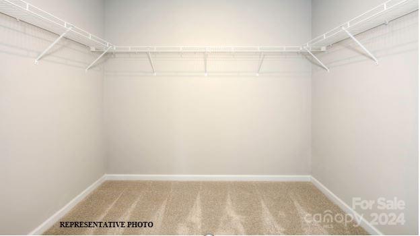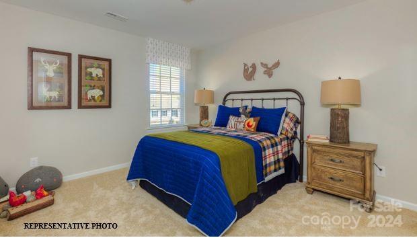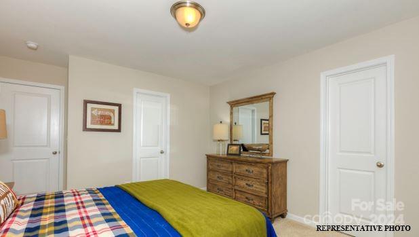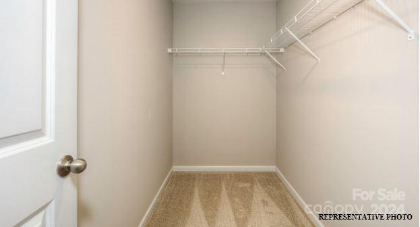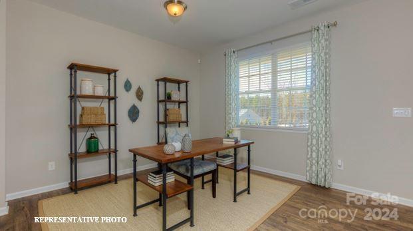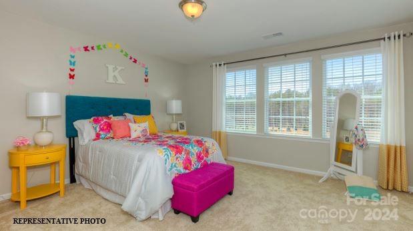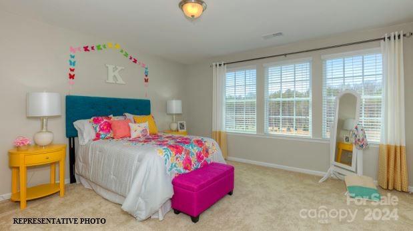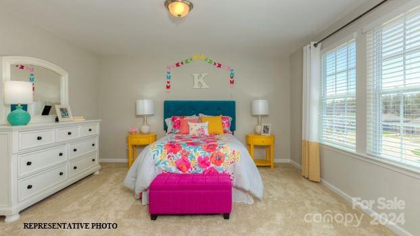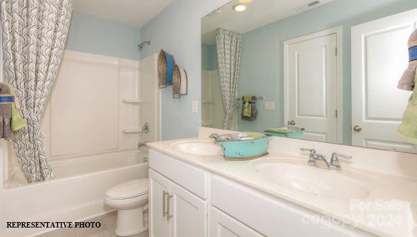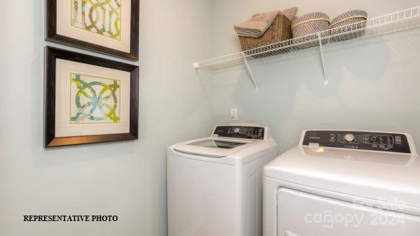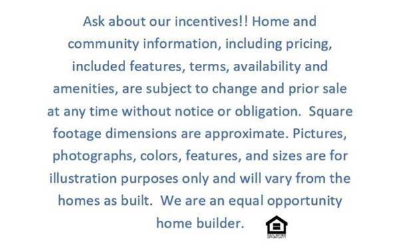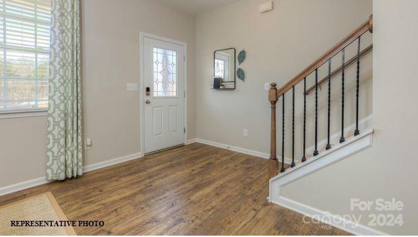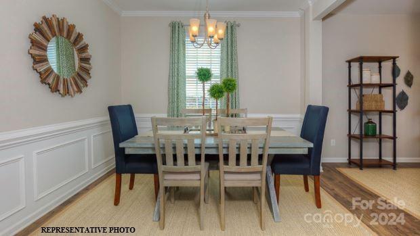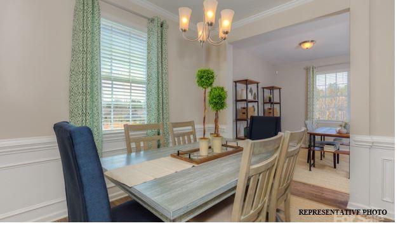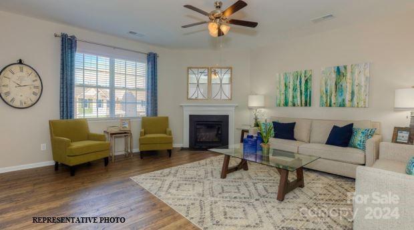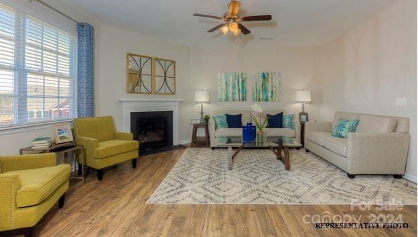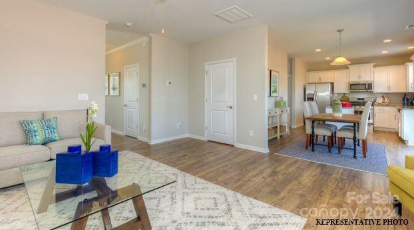7440 Teague Drive
Gastonia, NC
$425,000
Details & Amenities
The Biltmore is a spacious & modern two-story home designed with open concept living in mind. This home features four bedrooms, two & a half bathrooms & a two-car garage. Upon entering the home, you'll be greeted by an inviting foyer open to a formal dining room & office. The foyer leads directly into the heart of the home: the great room. This impressive space features a living room & well-appointed kitchen. The kitchen is equipped with a walk-in pantry, stainless appliances, & an island, making it perfect for both cooking and casual dining. Across from the pantry is a laundry rom. Home also features a primary suite, complete with a large walk-in closet and en suite bathroom featuring dual vanities and a spacious shower. The additional three bedrooms share a full bath that includes dual vanities. Outback is a patio, perfect for outdoor entertaining or relaxing. With its thoughtful design, spacious layout, and modern conveniences, the Biltmore is the perfect place to call home.
Property Type:
Residential
Map
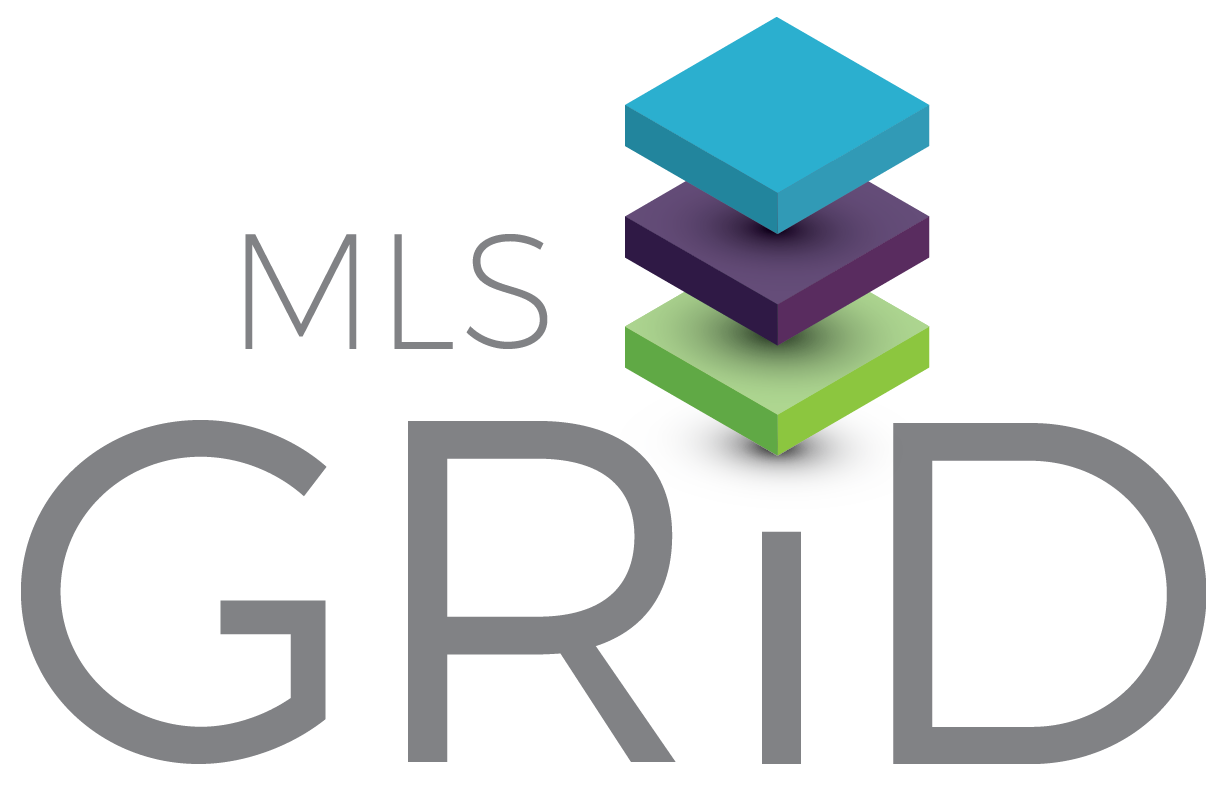 This property is a listing of DR Horton Inc.
This property is a listing of DR Horton Inc.Listings courtesy of Canopy MLS as distributed by MLS GRID.
© 2025 Canopy MLS. All rights reserved.
Claims of Copyright Infringement & Related Issues (17 USC § 512 et seq.)

