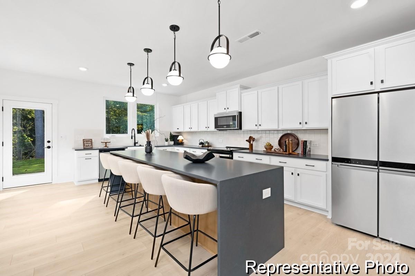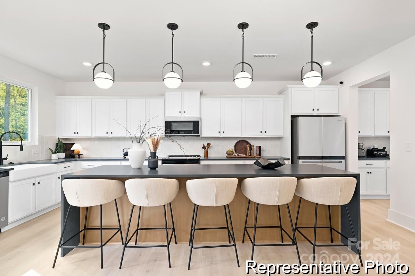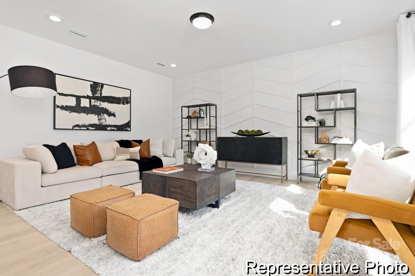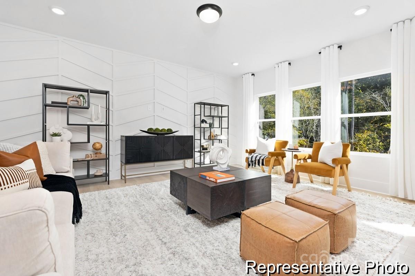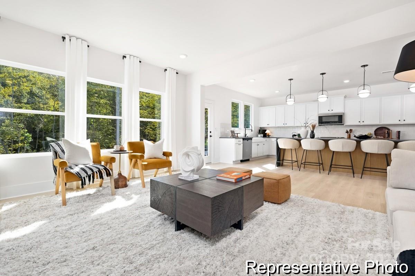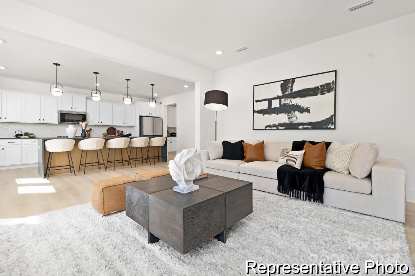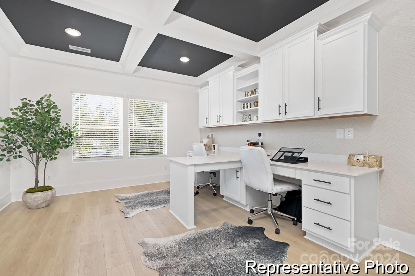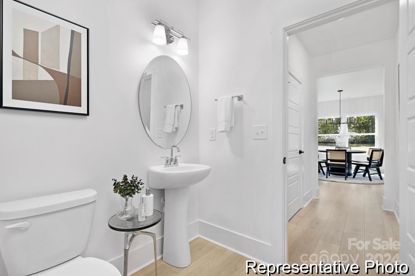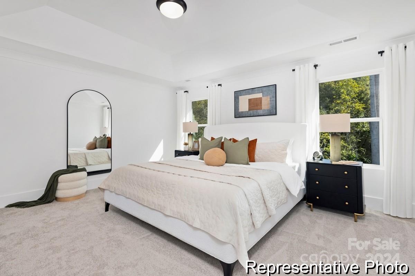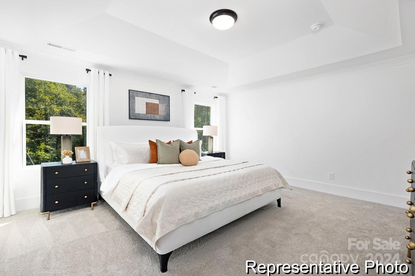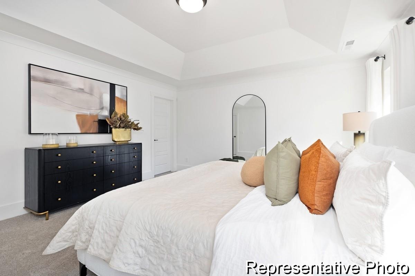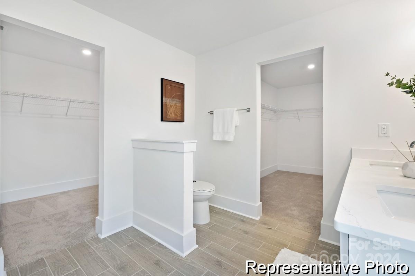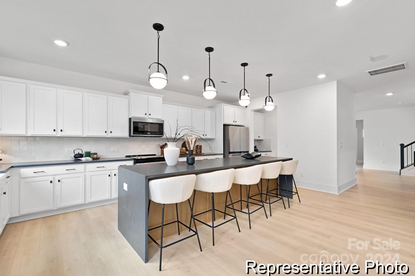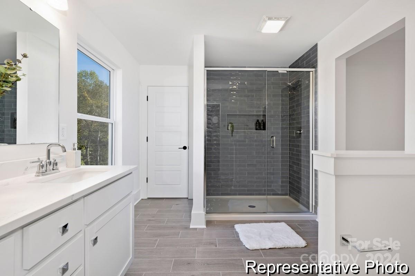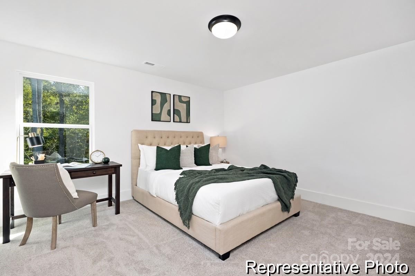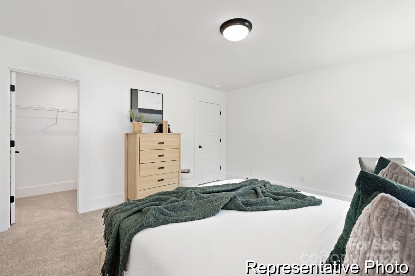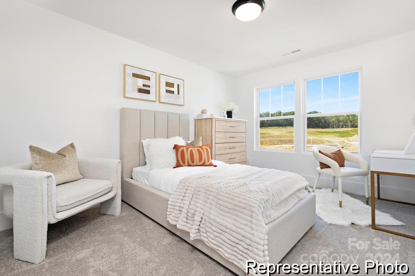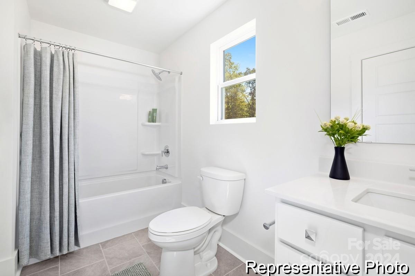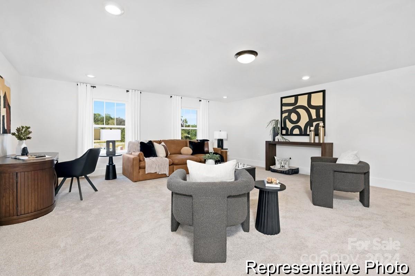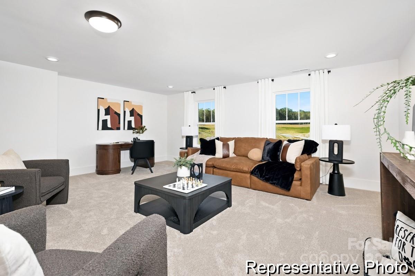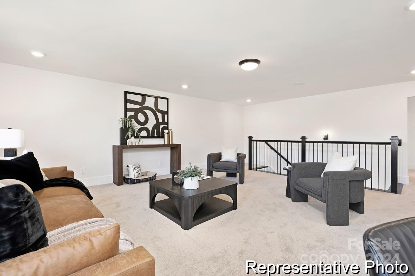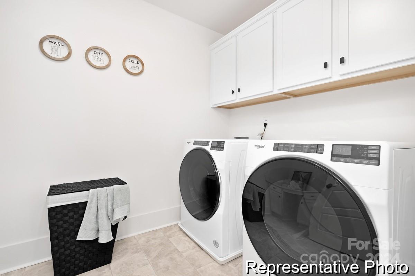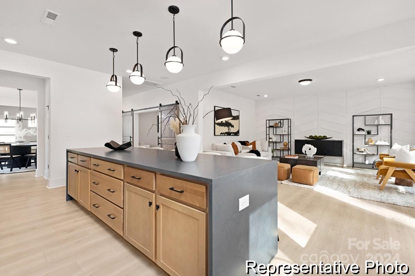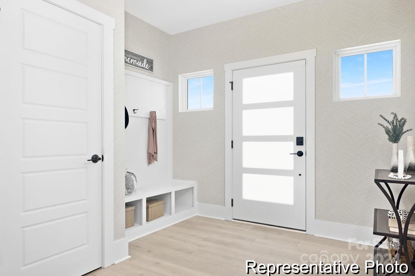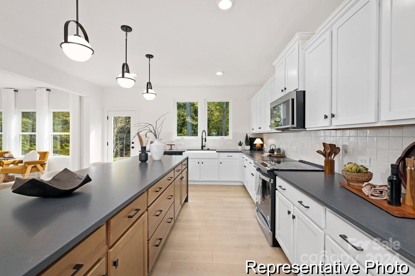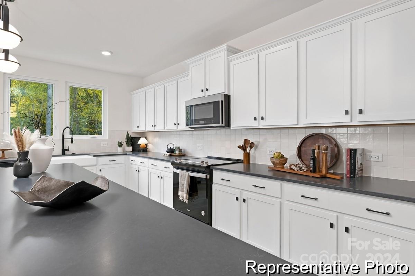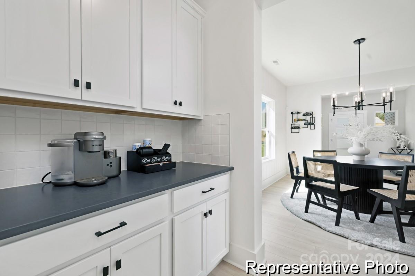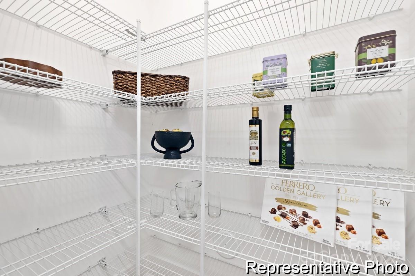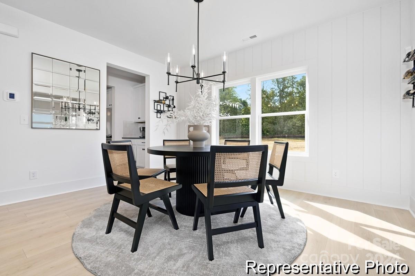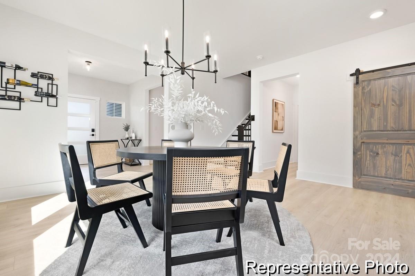1505 Autumn Banks Way
High Shoals, NC
$360,000
Details & Amenities
Proposed semi-custom construction in Autumn Ridge! The Gideon* 3BR / 2.5 BA plan with over 2900 square feet.
On the First Floor, you'll find a warm Foyer area with a built-in Bench, continuing into the home, you'll be greeted by a Dining Room and, as you pass through the Butler's Pantry, a spacious Kitchen with a Grand Island facing the Great Room. A Study is located off the Great Room, providing additional spaces for you to customize with True Homes. The Second Floor offers an open Loft, a Laundry Room, access to two Bedrooms, and an additional Bathroom. The Primary suite features a large Primary Bathroom and two large Walk-in Closets, providing an oasis for homeowners. The Gideon design is highly adaptable, with various customization options to align with your personal preferences. Create a home that suits your lifestyle and family dynamics, tailoring it with True Homes' customization options, making The Gideon your perfect space to call home. *This is a proposed home.
Property Type:
Residential
Map
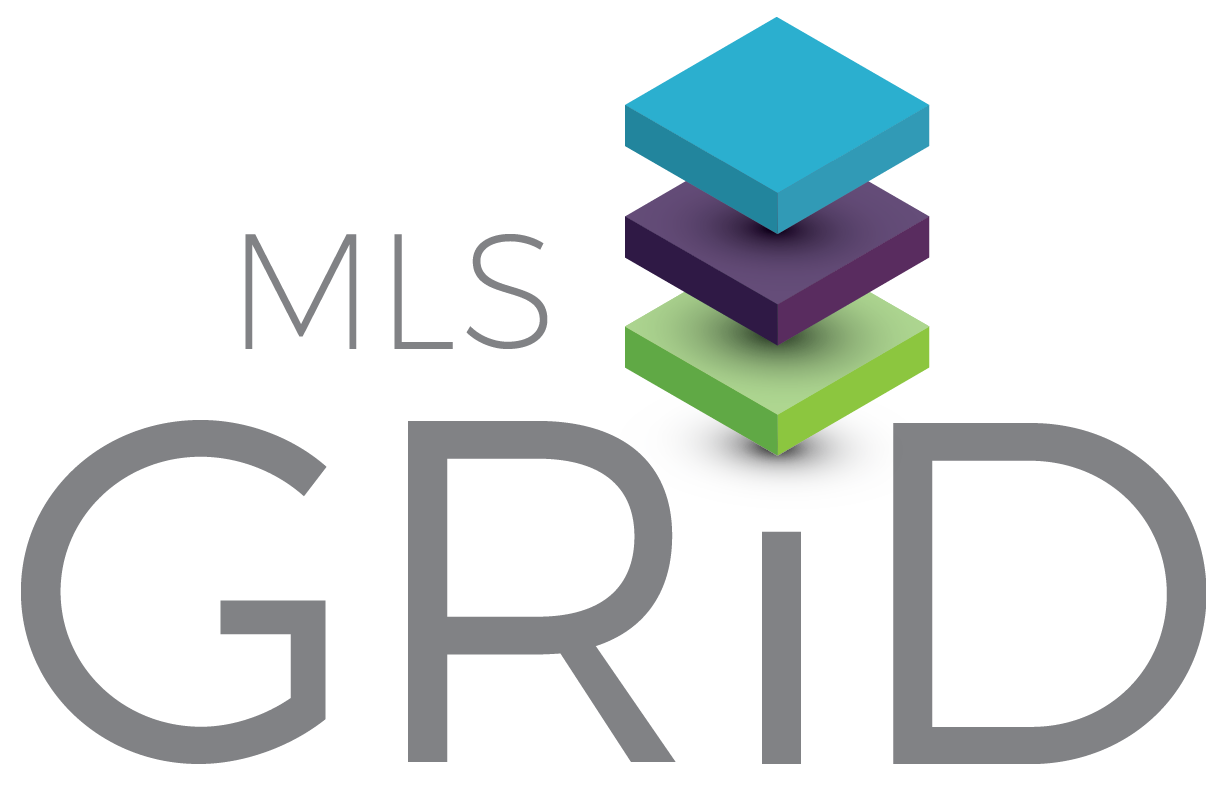 This property is a listing of TLS Realty LLC.
This property is a listing of TLS Realty LLC.Listings courtesy of Canopy MLS as distributed by MLS GRID.
© 2025 Canopy MLS. All rights reserved.
Claims of Copyright Infringement & Related Issues (17 USC § 512 et seq.)

