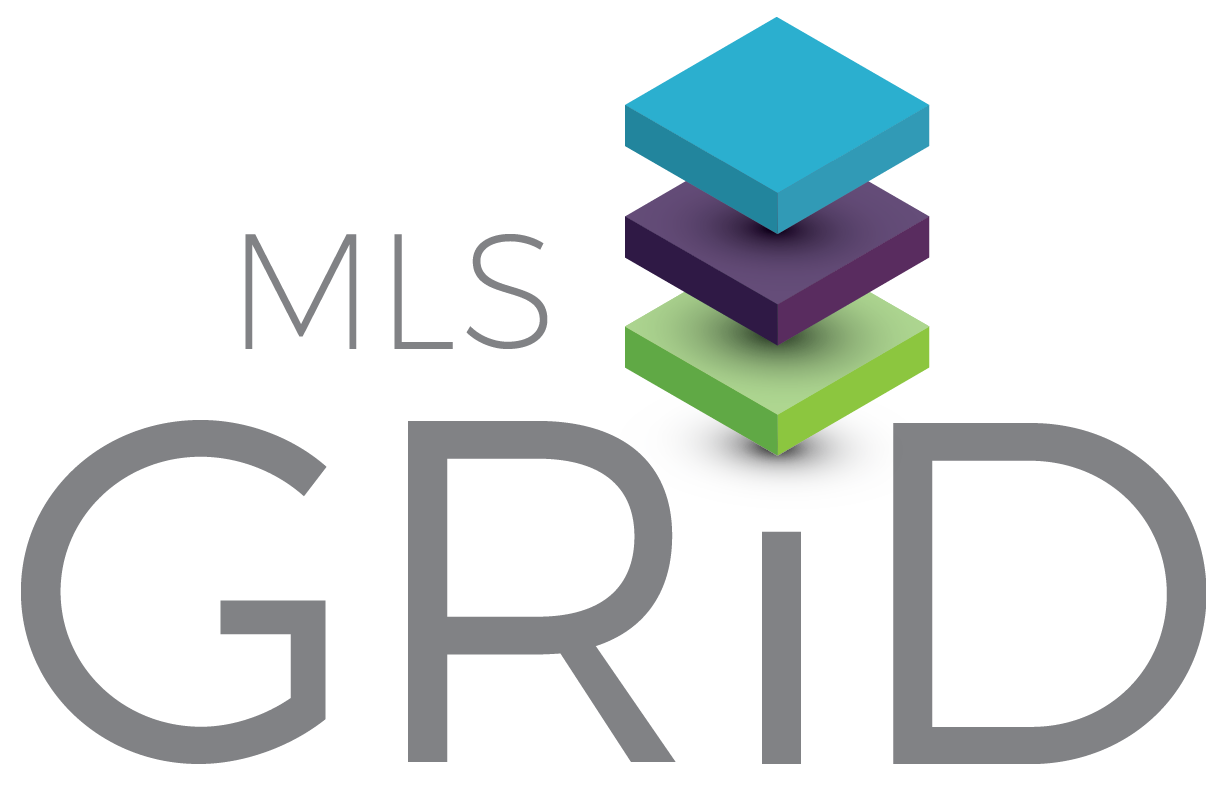3826 Yorkford Drive
Charlotte, NC
$329,900
Details & Amenities
Outstanding transitional floor plan just off of the entry is living room dining room combination with a ceiling that vaults to a aloft above. There is a den with fireplace and large eat-in kitchen with breakfast bar that runs along he rear of the first floor. The kitchen features granite counter topo and stainless appliances. Open loft at the top of the stairs could serve as another den, office, study, exercise area. Primary suite offers walk-in closet and an in-suite bath with shower and garden tub. all of the bedrooms offer a vaulted ceiling. Convenient to several major connectors, Concord Mills, University area and a short commute to Uptown or Lake Norman don’t miss your opportunity on this one! The neighborhood amenities feature a pool, tennis courts, playground, volleyball court, and clubhouse!
Property Type:
Residential
Map
 This property is a listing of Wanda Smith & Associates.
This property is a listing of Wanda Smith & Associates.Listings courtesy of Canopy MLS as distributed by MLS GRID.
© 2025 Canopy MLS. All rights reserved.
Claims of Copyright Infringement & Related Issues (17 USC § 512 et seq.)
















































