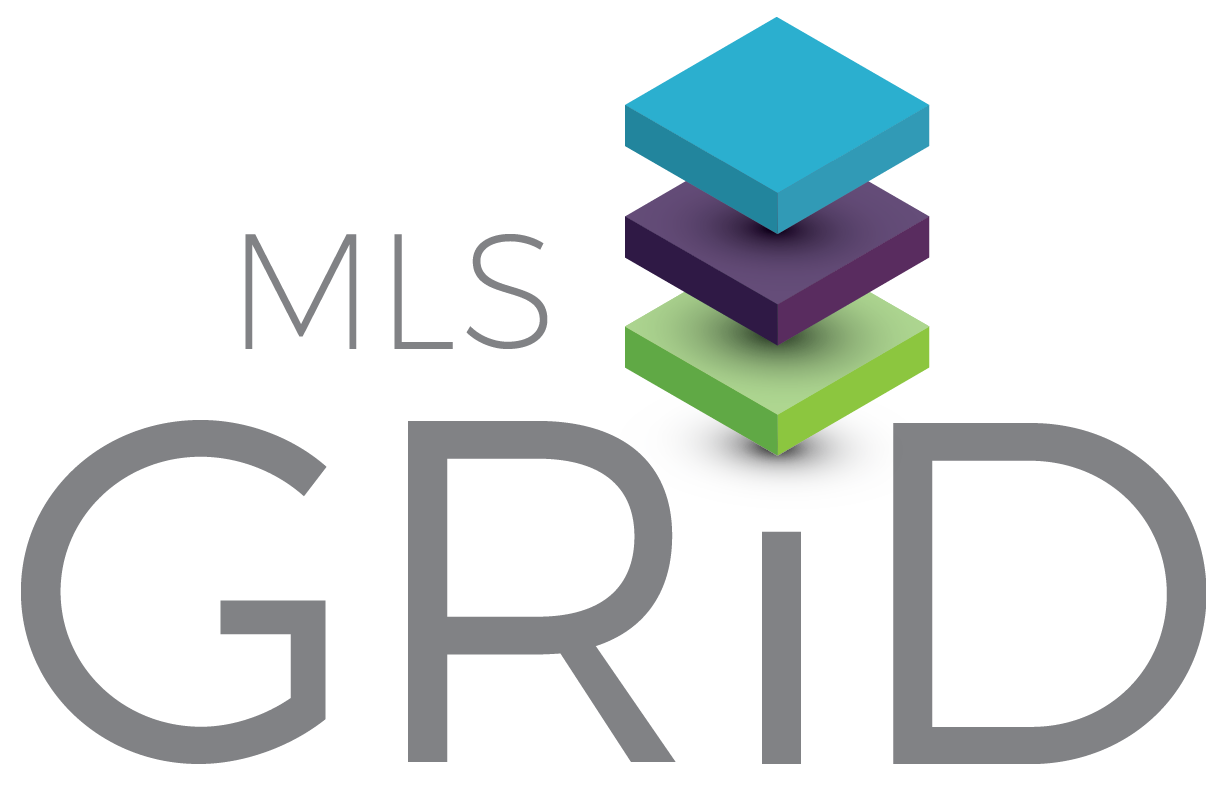4086 Harmattan Drive
Denver, NC
$785,000
Details & Amenities
Inviting Custom built home welcomes you with a delightful covered front porch. The two story foyer reveals beautiful hardwood floors, endless natural light and large living spaces. Flanking the foyer is a living room/office with coffered ceiling's and a formal dining.The fireside family room with built-ins and a cathedral ceiling opens to the stunning kitchen. Outfitted with full-height cabinetry, integrated and stainless steel appliances such as a four-burner gas range create an incredible cooking and gathering experience. A main-level primary bedroom with an
en suite and walk in closet. Venture upstairs to the sprawling upper level, which includes three spacious bedroom's, and two full baths, a second entry door to the hallway laundry room. The living space continues on with a game room/flex space, a billiard room with a bar. Take in the fall weather on the covered back screen porch, which includes direct access to Pool. SELLER CREDIT OF 5,000 WITH ACCEPTABLE OFFER
Property Type:
Residential
Map
 This property is a listing of Premier Sotheby's International Realty.
This property is a listing of Premier Sotheby's International Realty.Listings courtesy of Canopy MLS as distributed by MLS GRID.
© 2024 Canopy MLS. All rights reserved.
Claims of Copyright Infringement & Related Issues (17 USC § 512 et seq.)
















































