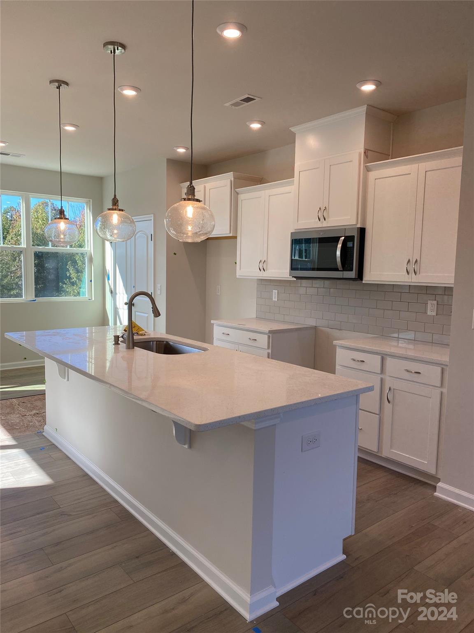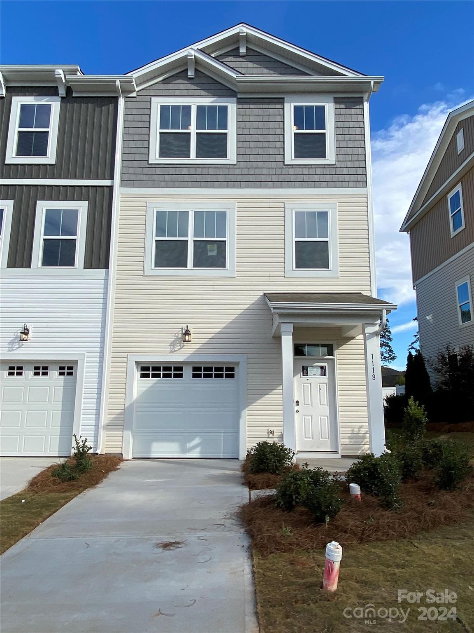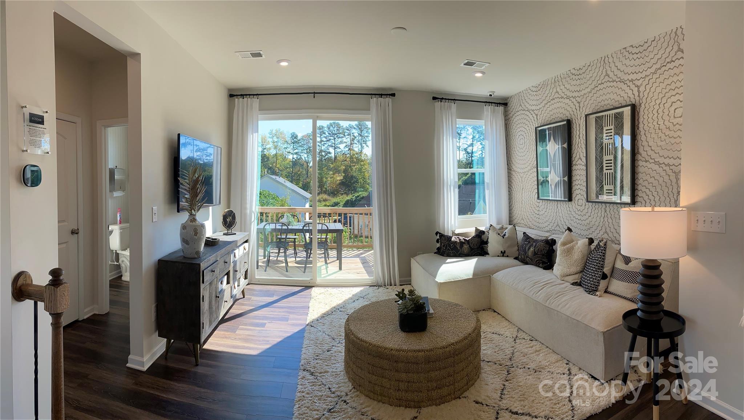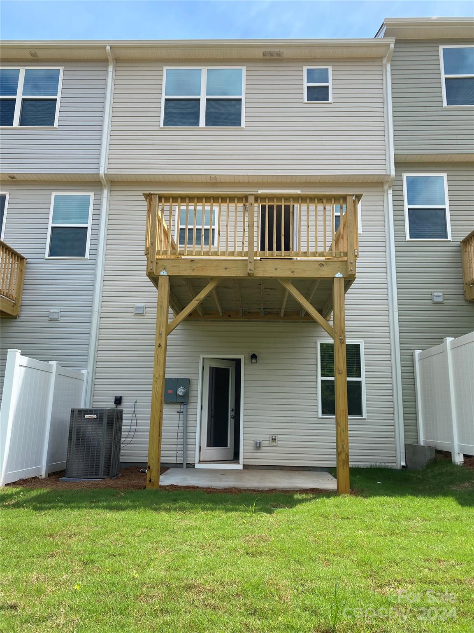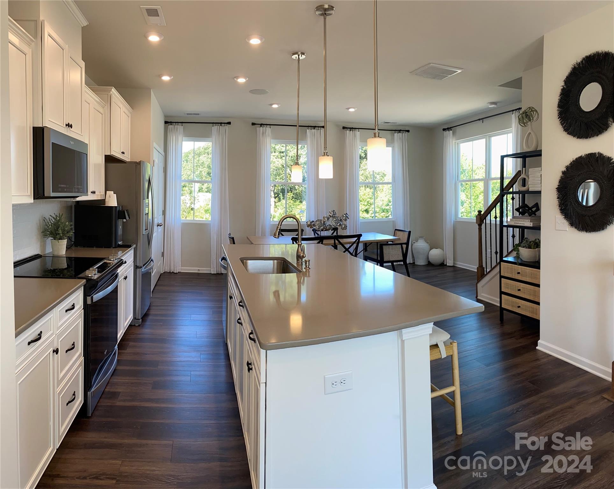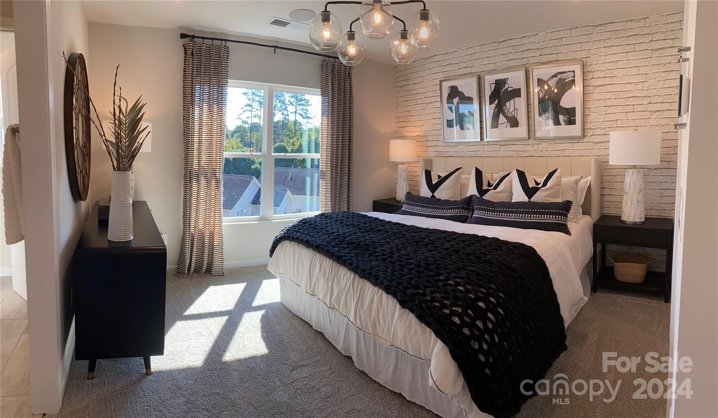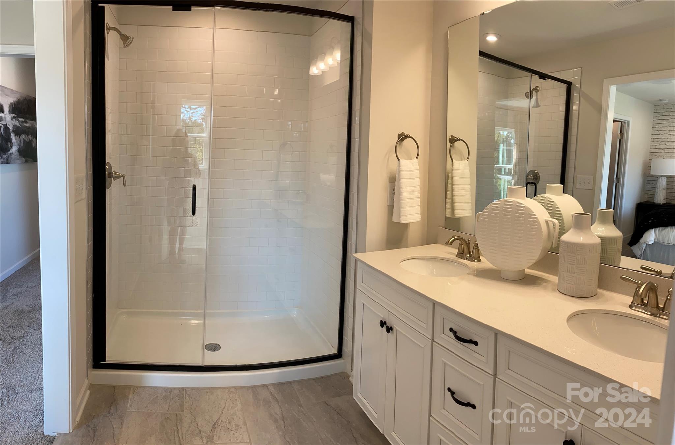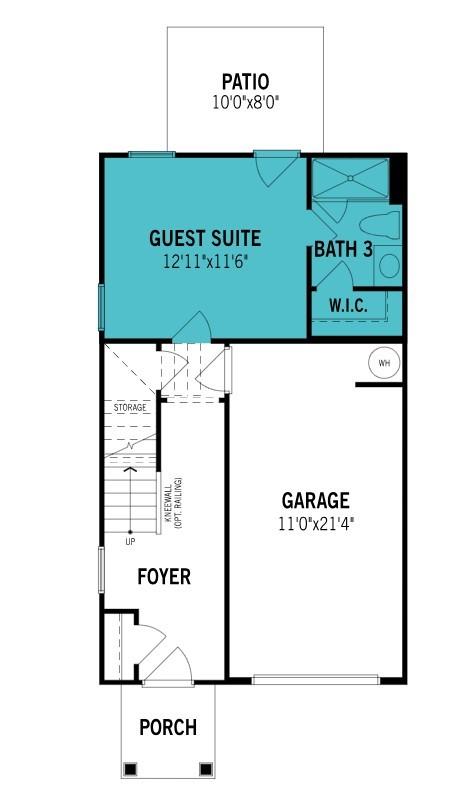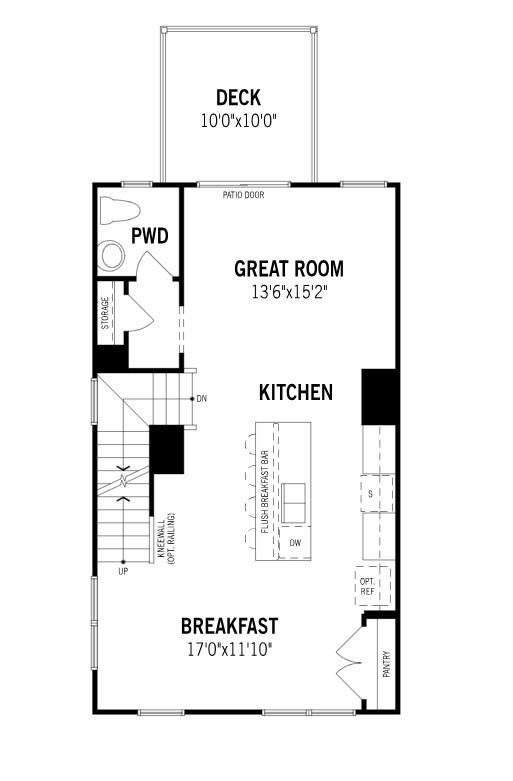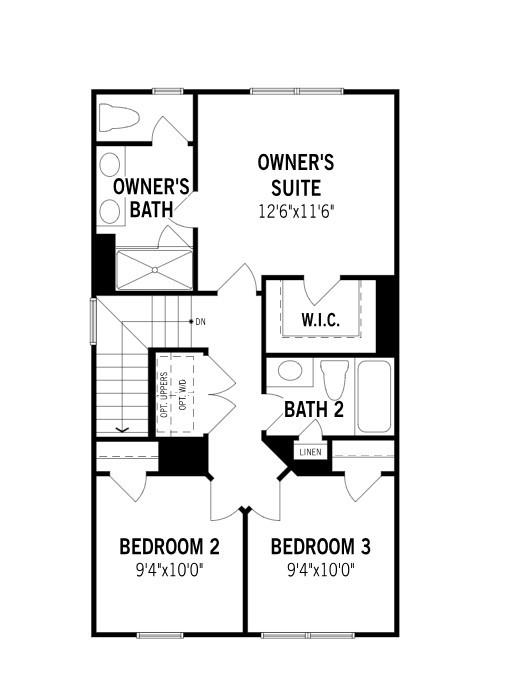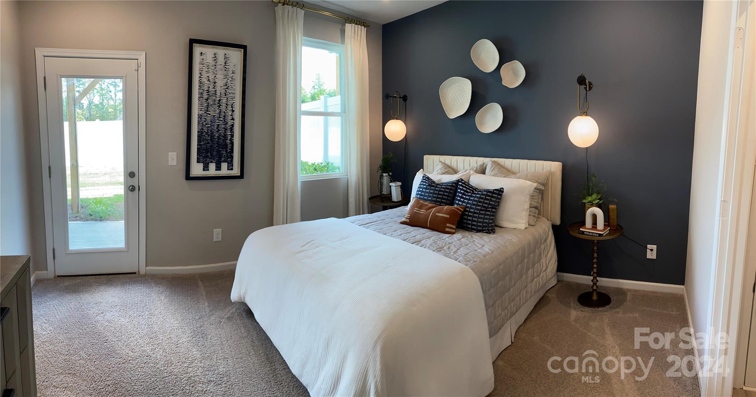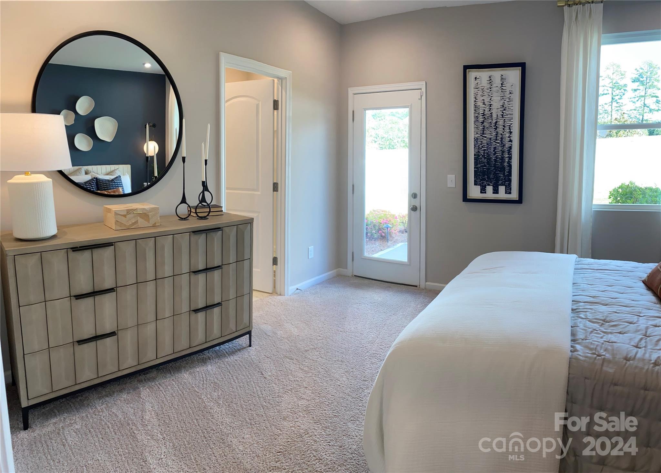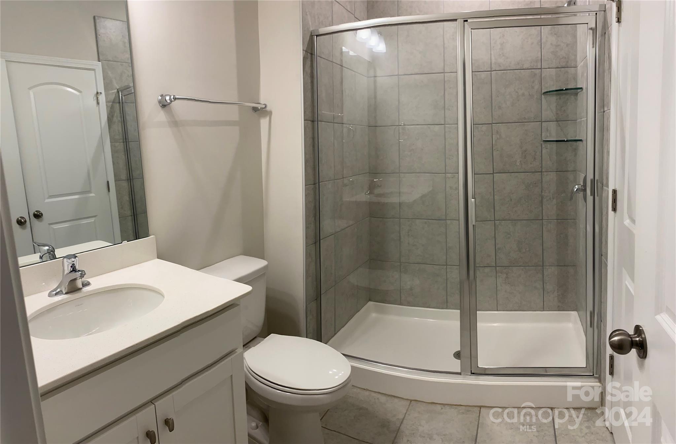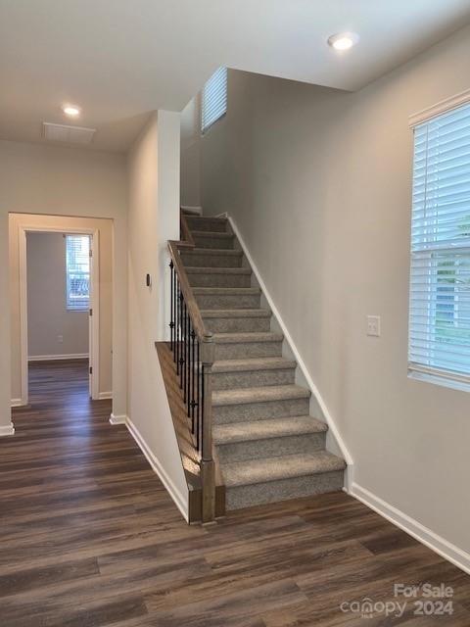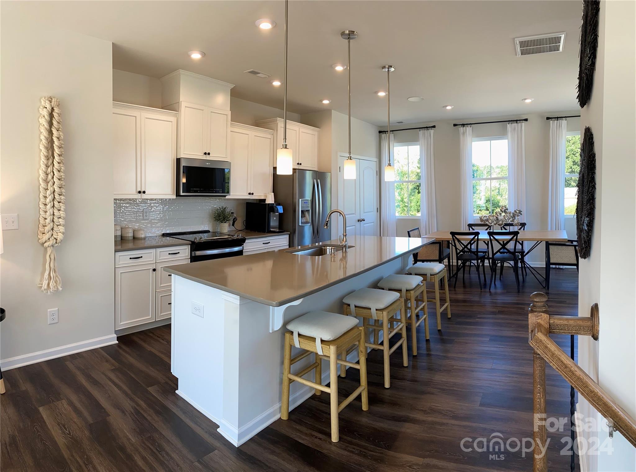1118 Keydet Drive
Charlotte, NC
$369,985
Details & Amenities
No Investors. End unit. The Harmony 4 bedroom, 3 full + 1 half bath home has a unique and spacious floor plan which is filled with an abundance of recessed LEDs and natural lighting. Main floor guest suite has private access to sheltered patio, an en-suite bath with tiled walk in shower. The second floor's contemporary open floor plan offers an extra large island in kitchen and the deck off of great room is provides a second outdoor living space. Upgraded white cabinets, white quartz countertops, SS appliances, and flooring are some of the options that give this home it's "model" look. Our energy saving features offer convenience and savings. 1/2/10 Warranty
Inquire about the National Sales Event through November 15th and up to 6% in financing incentives with our preferred lender.
Located off 485/Oakdale/Brookshire , 2.5 mi to Riverbend shopping center. 15 min to center city and CLT Douglas Airport.
Property Type:
Residential
Map
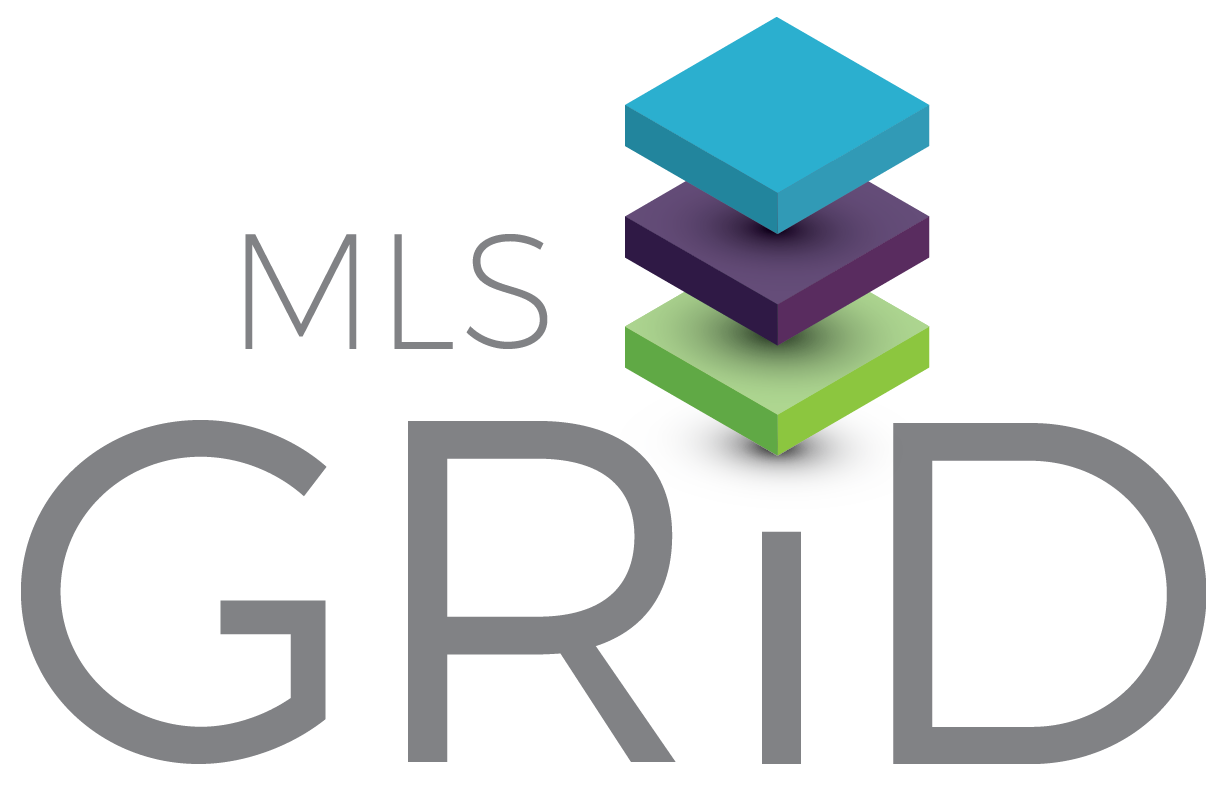 This property is a listing of Mattamy Carolina Corporation.
This property is a listing of Mattamy Carolina Corporation.Listings courtesy of Canopy MLS as distributed by MLS GRID.
© 2024 Canopy MLS. All rights reserved.
Claims of Copyright Infringement & Related Issues (17 USC § 512 et seq.)

