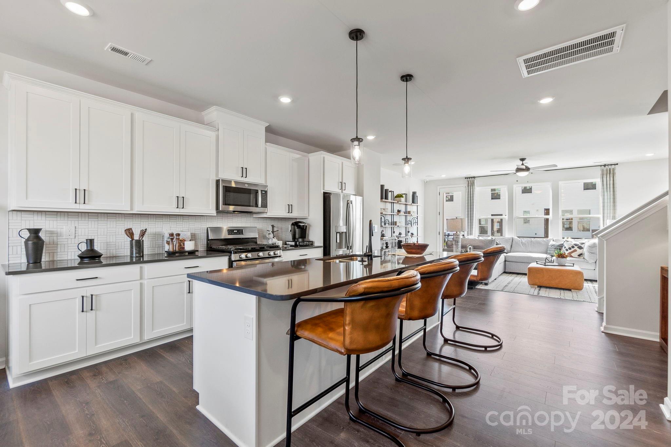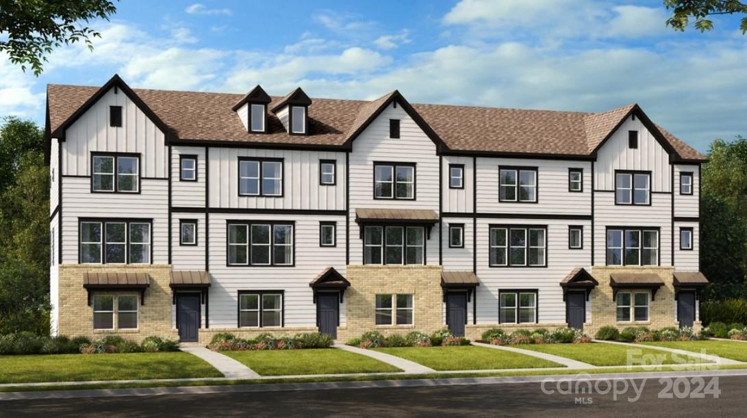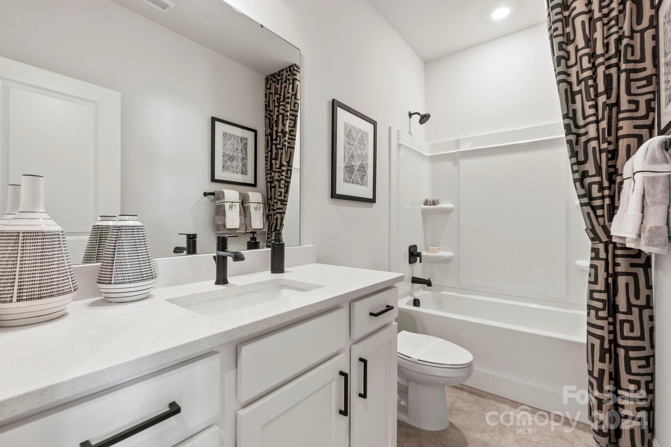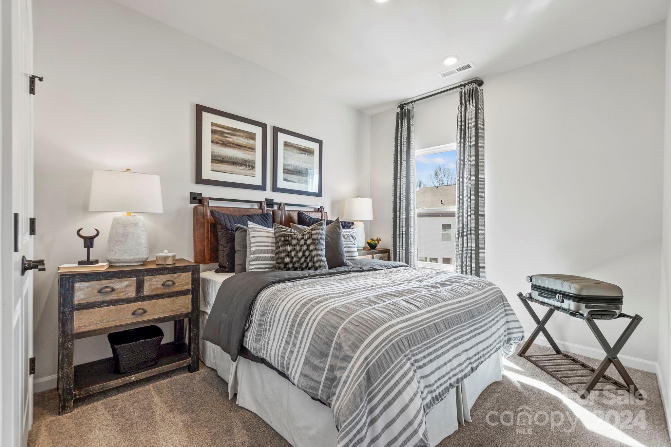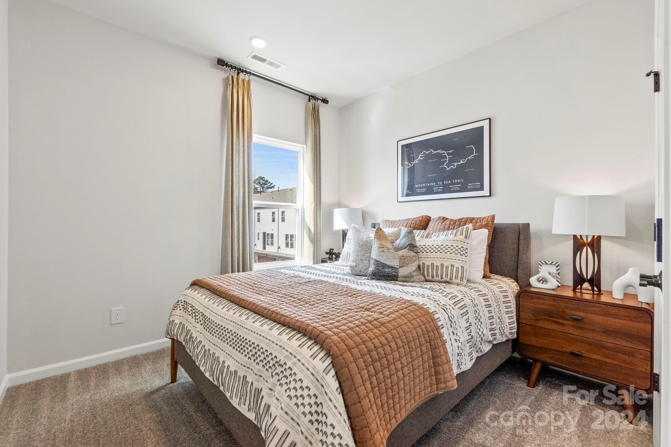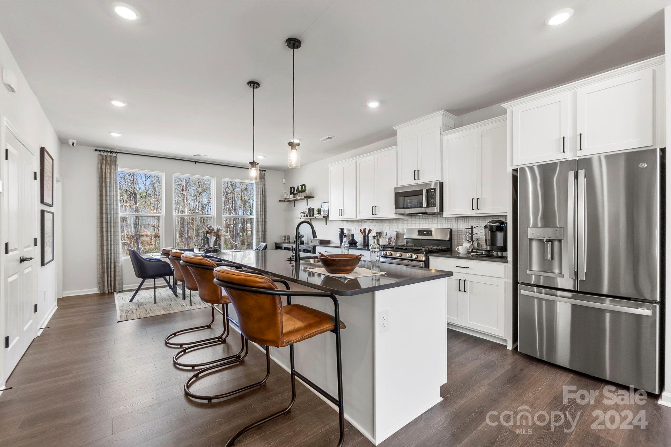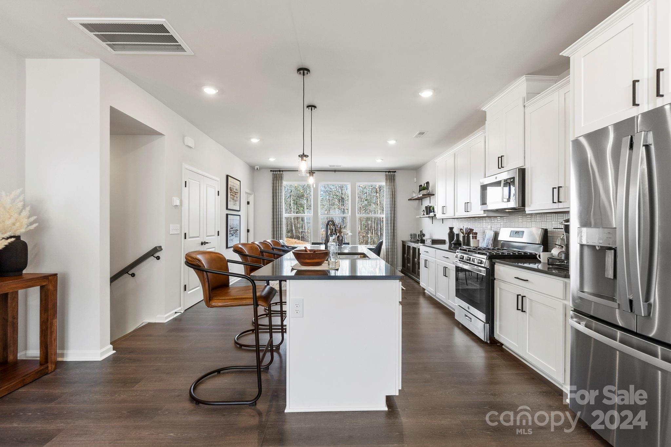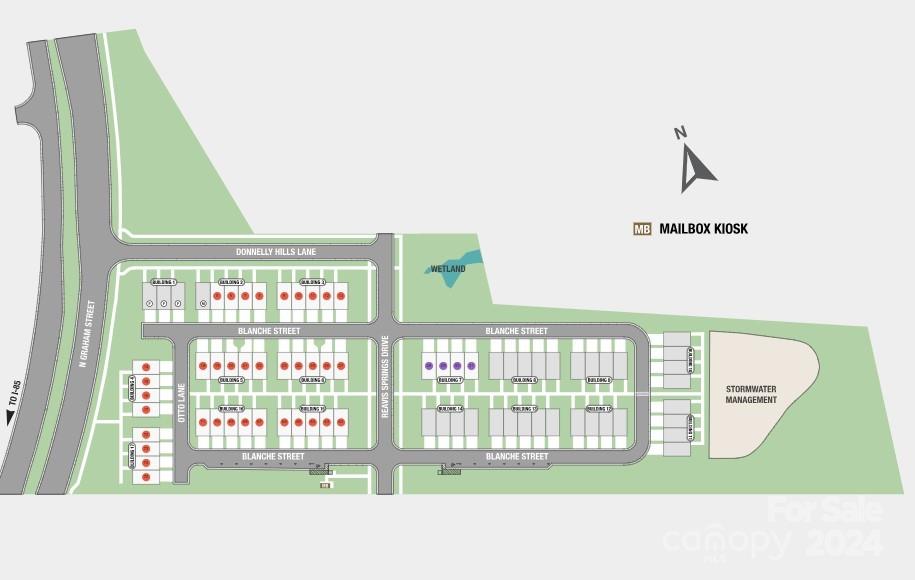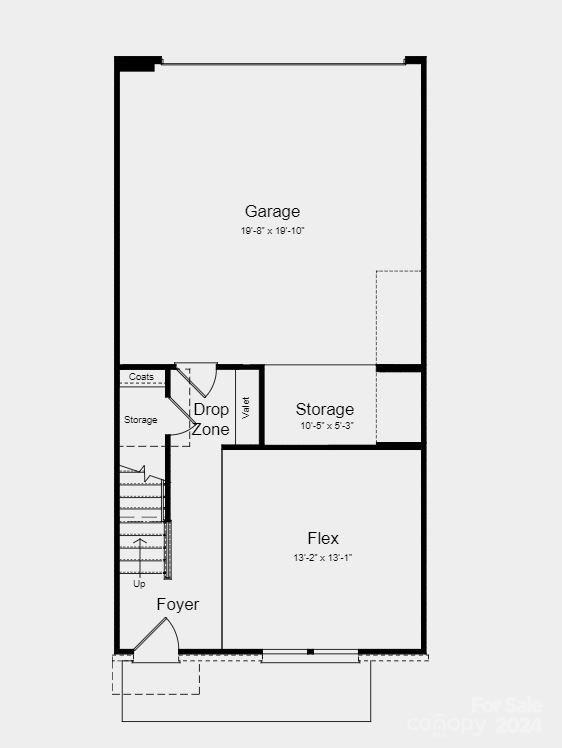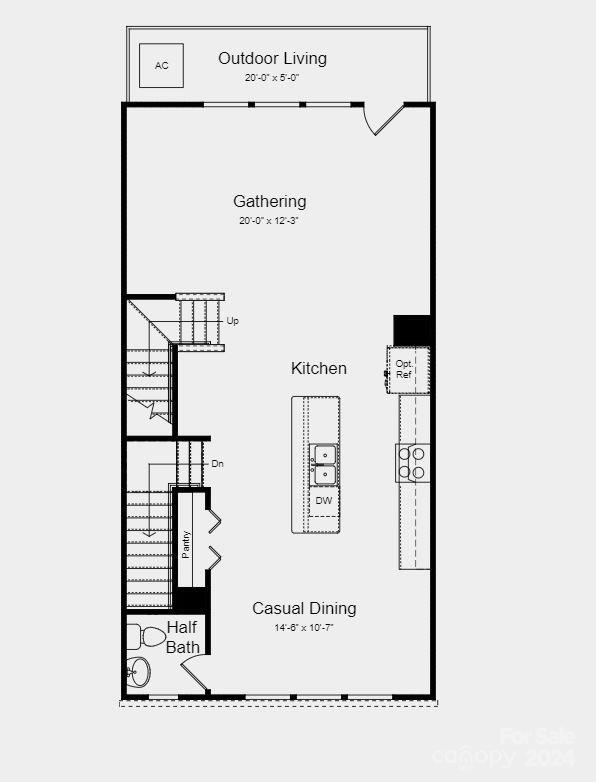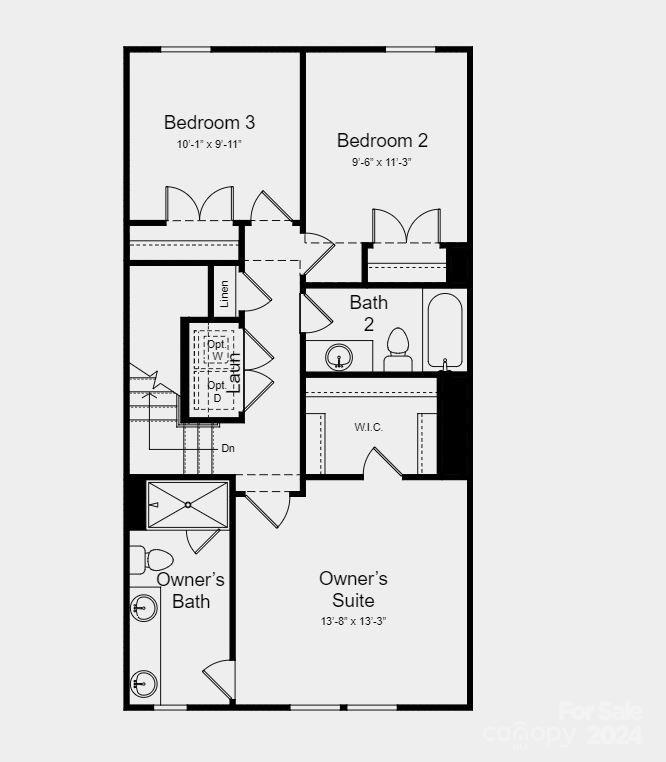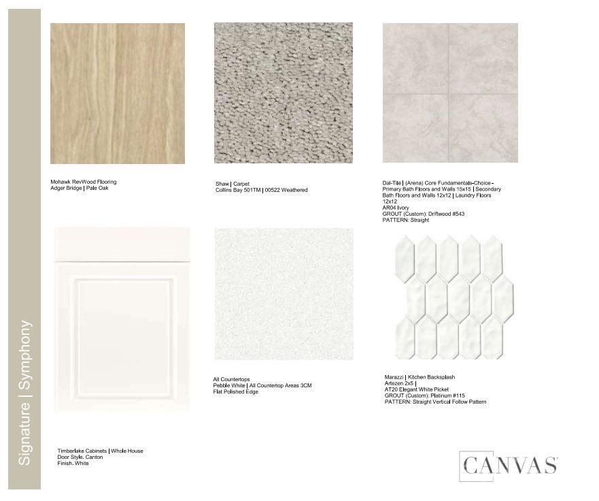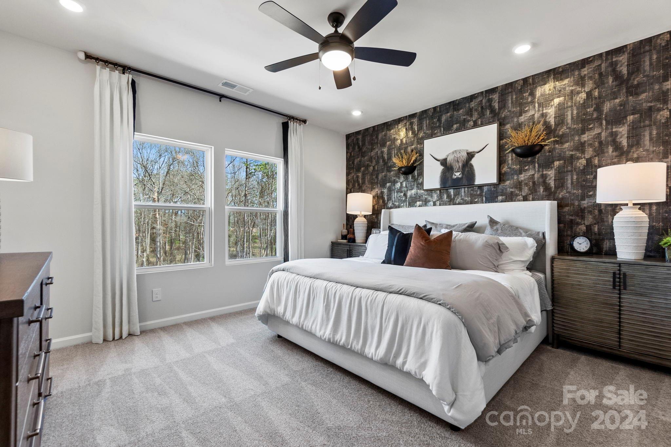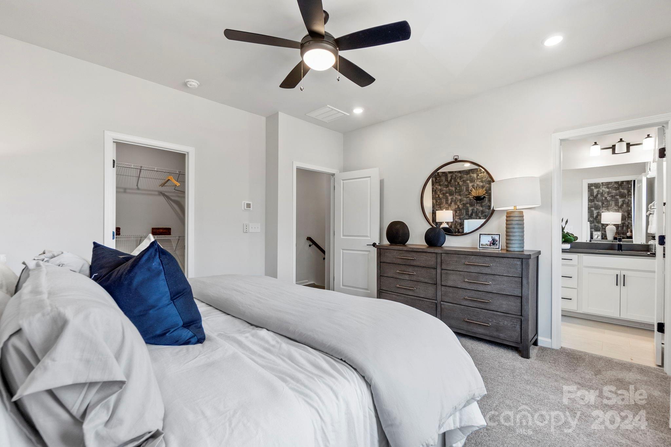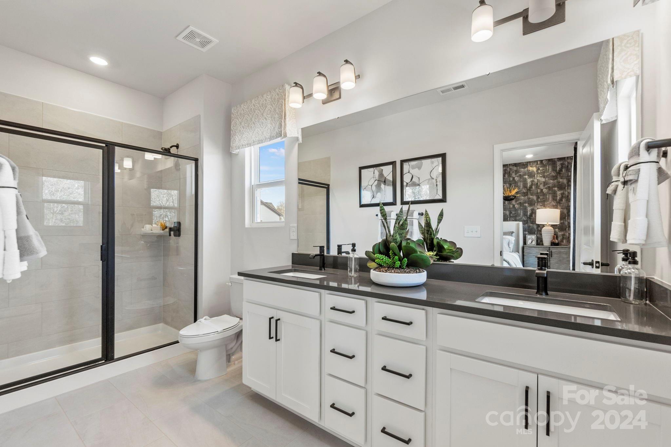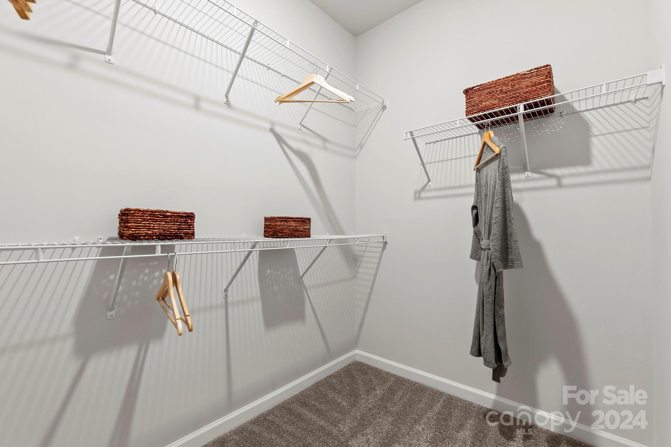1526 Blanche Street
Charlotte, NC
$407,737
Details & Amenities
MLS#4165825 REPRESENTATIVE PHOTOS ADDED. Winter Completion! The Breckenridge III plan is a three-story new construction townhome at Mineral Springs. The ground floor features a spacious flex space accessible from both the 2-car garage and the main entrance, with an inviting foyer leading upstairs to the main living area. The second floor boasts a beautiful open-concept layout, including a large gathering room with a deck, a bright kitchen with a spacious center island, and a dining room with an adjacent powder room. The third floor houses all three bedrooms, including the deluxe owner's suite, as well as the conveniently located laundry room and a secondary bath. The owner's suite features a spacious bathroom with dual sinks and vanities, a well-appointed shower enclosure, and a generous walk-in closet. Design upgrades include appliances, lighting, and painted stair risers.
Property Type:
Residential
Map
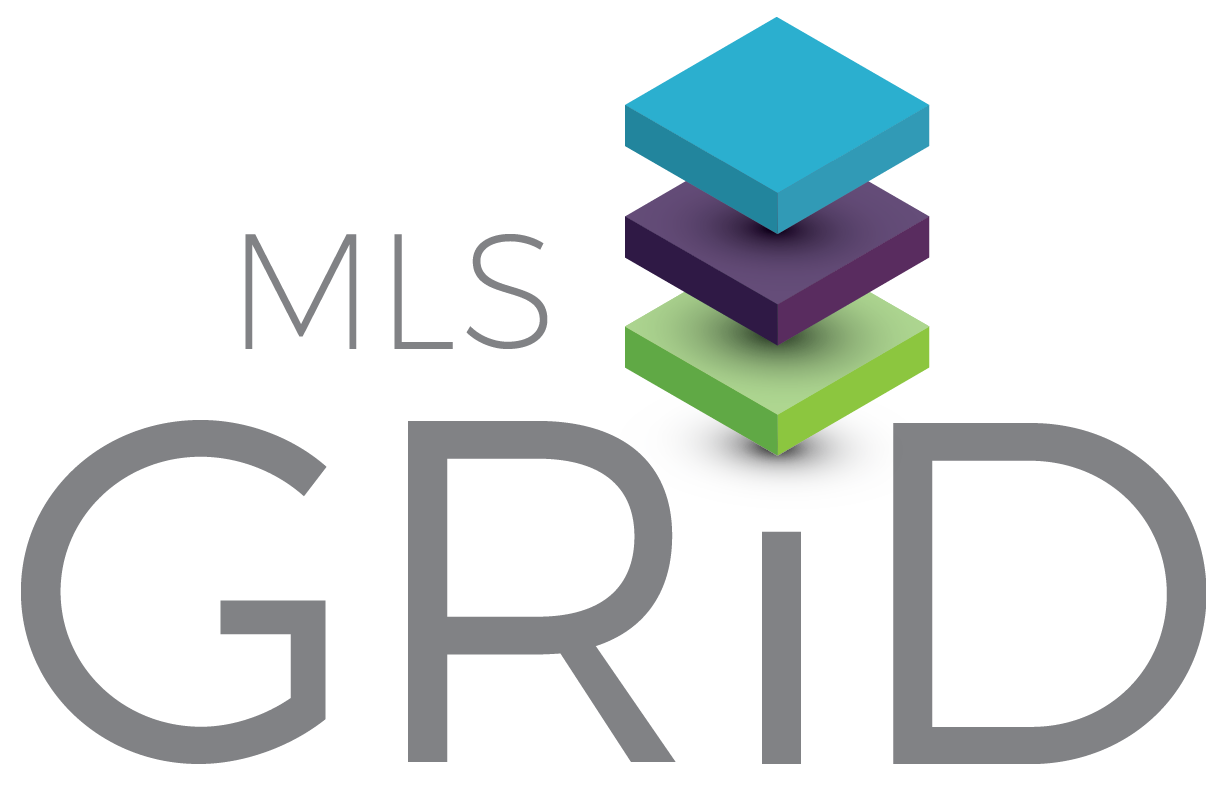 This property is a listing of Taylor Morrison of Carolinas Inc.
This property is a listing of Taylor Morrison of Carolinas Inc.Listings courtesy of Canopy MLS as distributed by MLS GRID.
© 2024 Canopy MLS. All rights reserved.
Claims of Copyright Infringement & Related Issues (17 USC § 512 et seq.)

