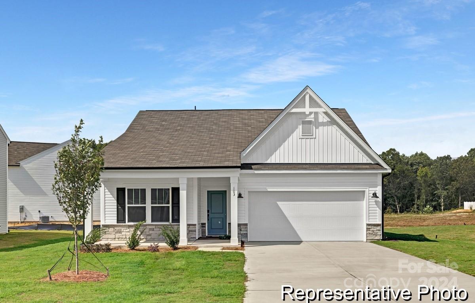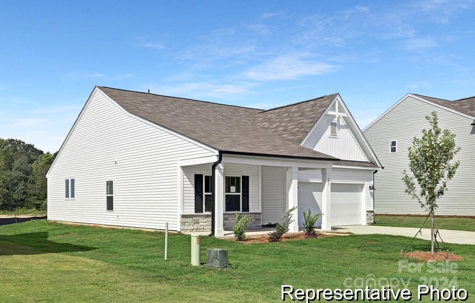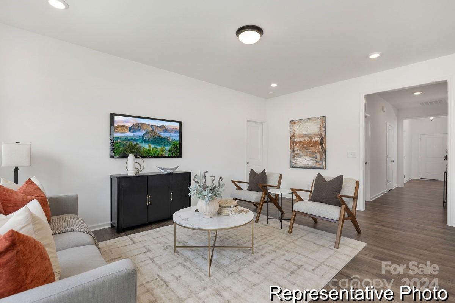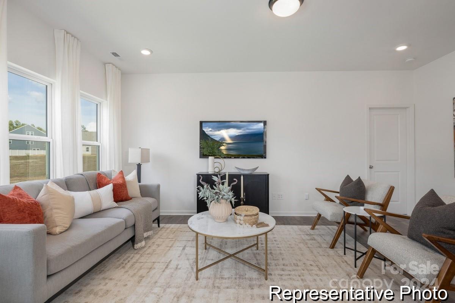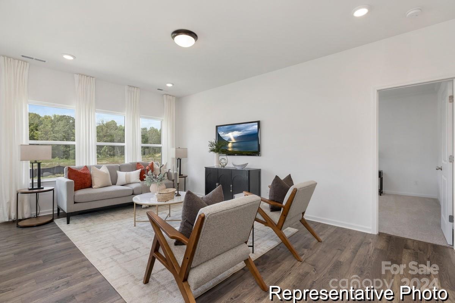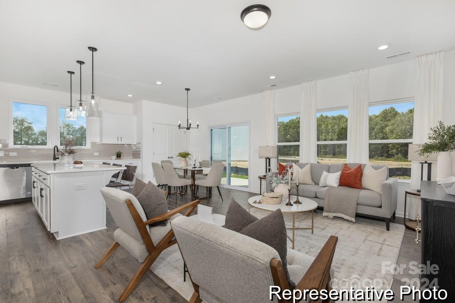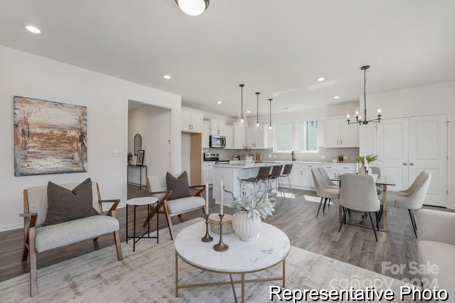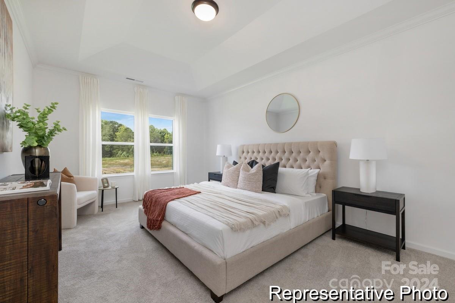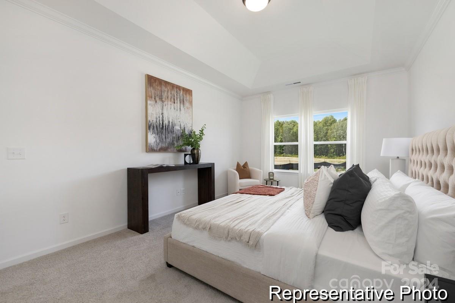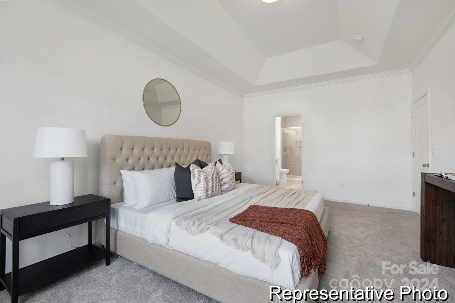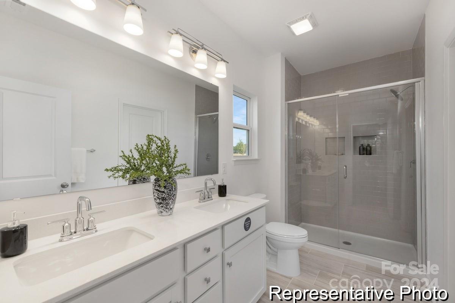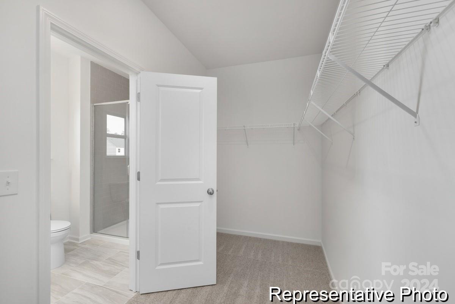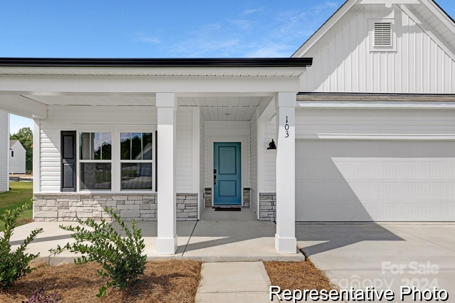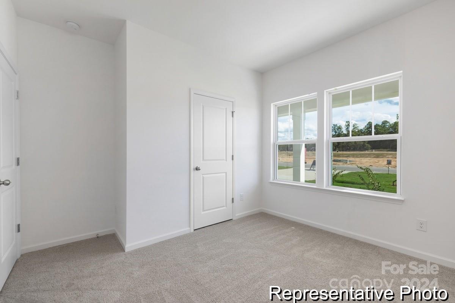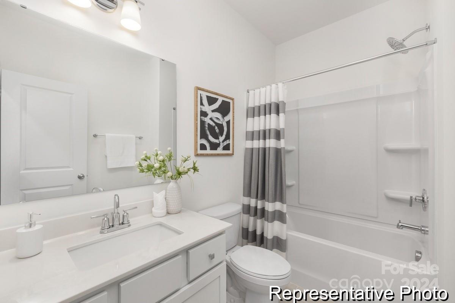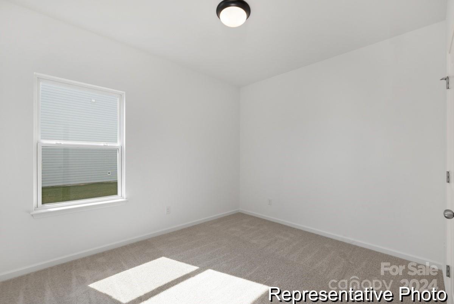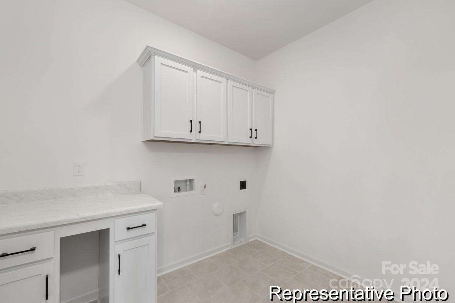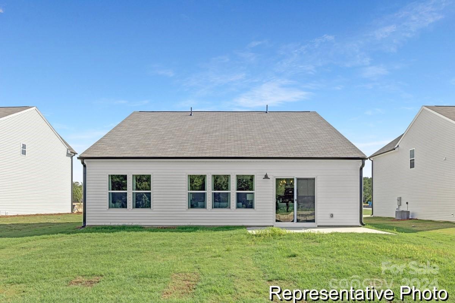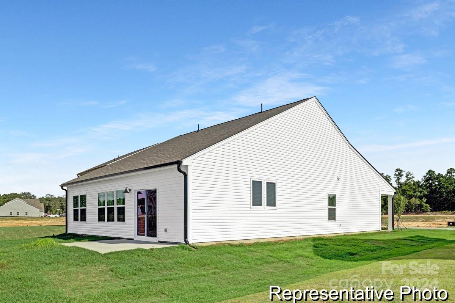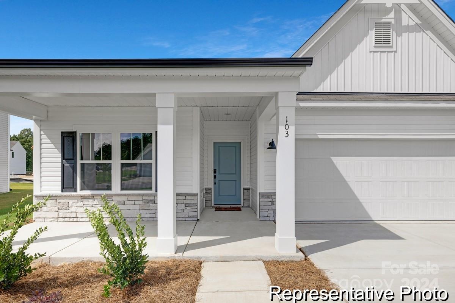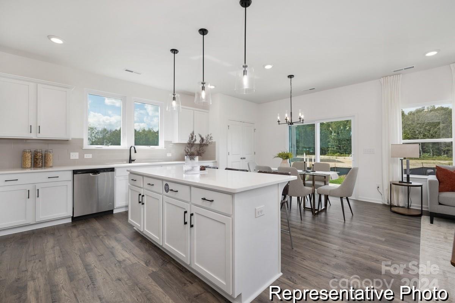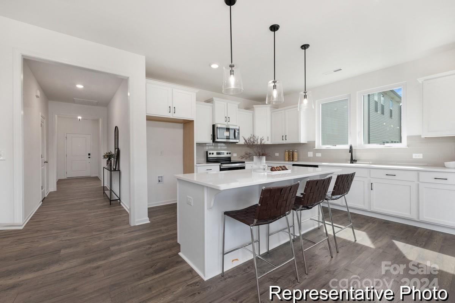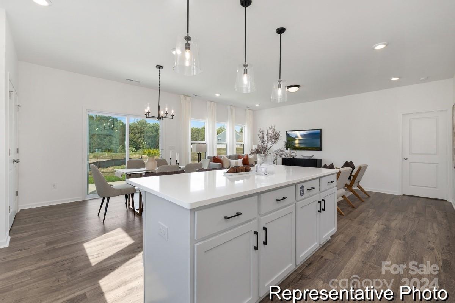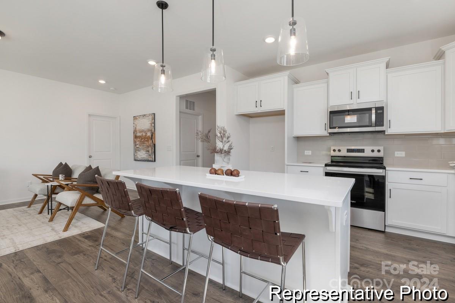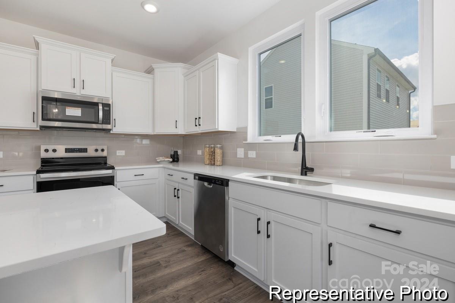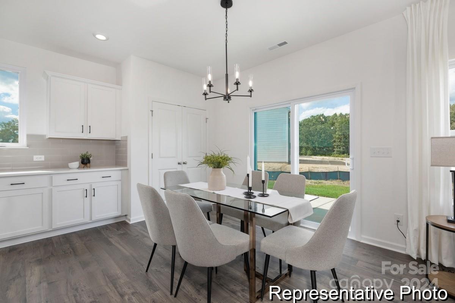219 Redondo Drive
Wingate, NC
$328,000
Details & Amenities
Proposed Semi-Custom Construction! Discover The Shaw, a ranch floorplan ranging in size from 1,462 to 1,530 square feet, offering 3 Bedrooms and 2 Bathrooms to accommodate diverse family needs. On the First Floor, as you enter the home, you're welcomed by a foyer leading to the additional 2 Bedrooms and additional Bathroom. Continuing through the home is an entrance to your 2-car Garage, Laundry Room, and then into your main living space—a spacious Kitchen with a Kitchen Island, Pantry, Dining Room, and Great Room. Walking through the back of the home are the Primary Suite, Ensuite bathroom, and a large Walk-In Closet. We offer various customization options to tailor The Shaw floorplan to align with your personal preferences and create a home that suits your lifestyle and family dynamics, making The Shaw your perfect space to call home.
Property Type:
Residential
Map
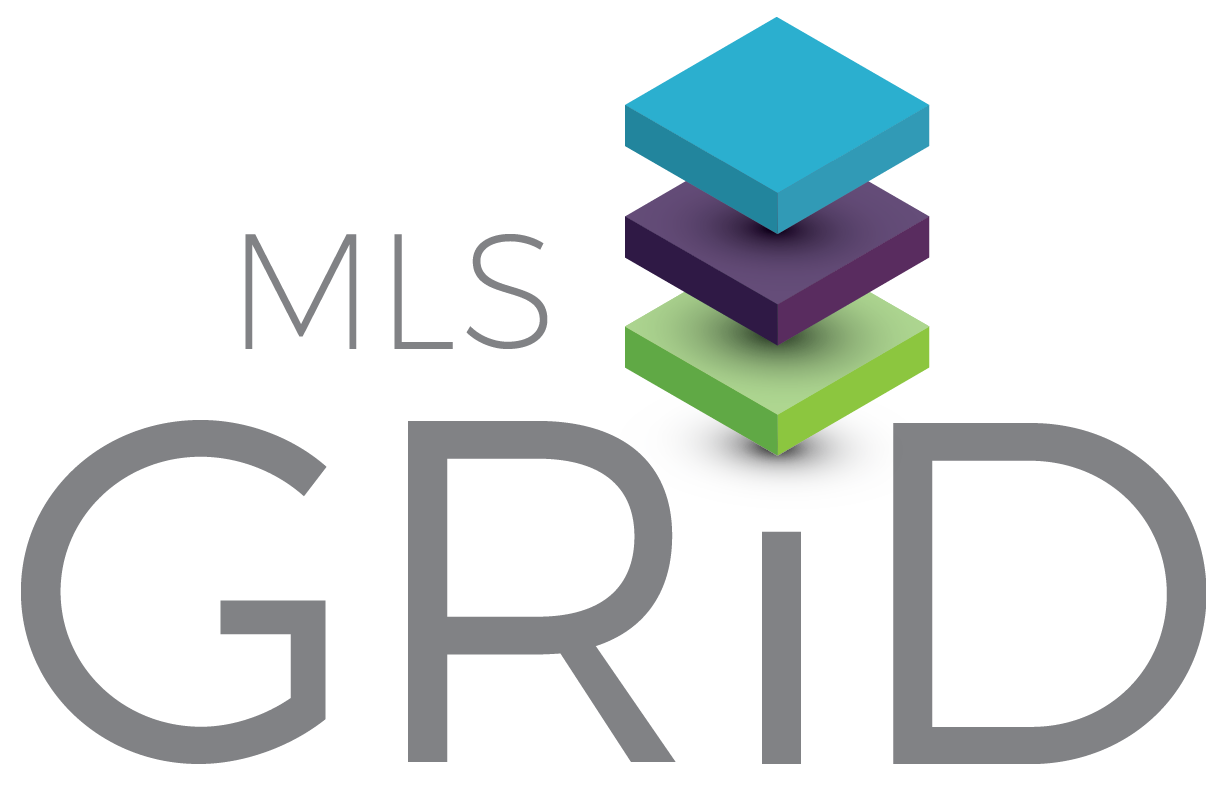 This property is a listing of TLS Realty LLC.
This property is a listing of TLS Realty LLC.Listings courtesy of Canopy MLS as distributed by MLS GRID.
© 2024 Canopy MLS. All rights reserved.
Claims of Copyright Infringement & Related Issues (17 USC § 512 et seq.)

