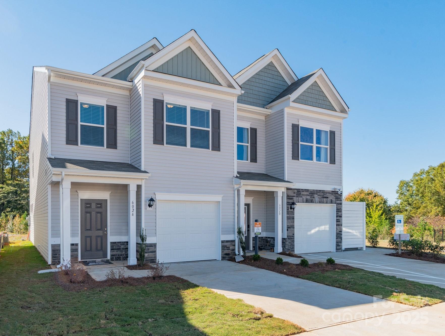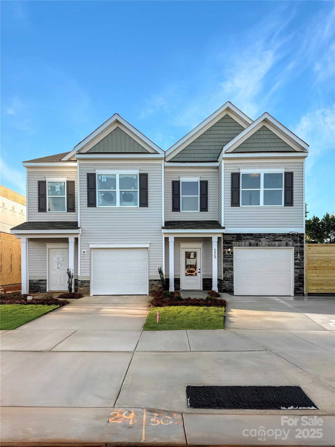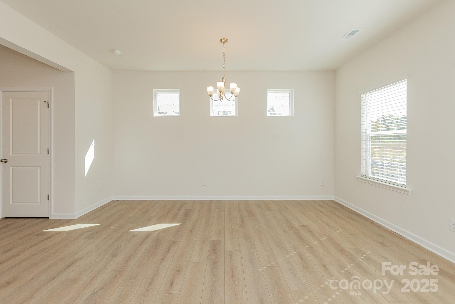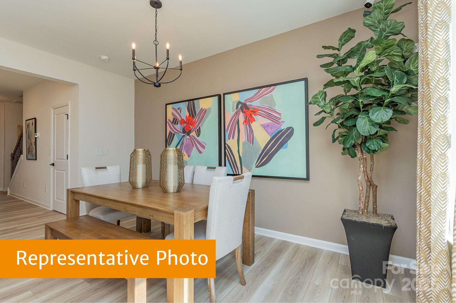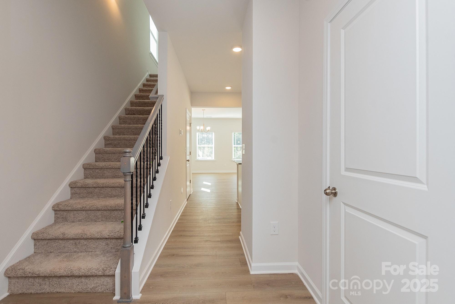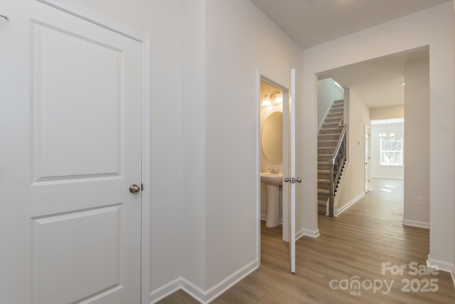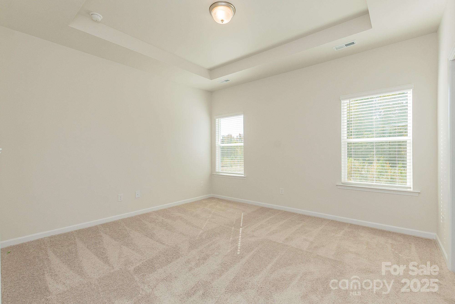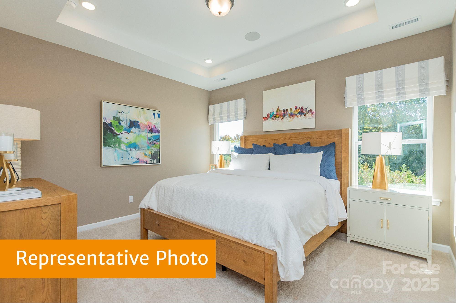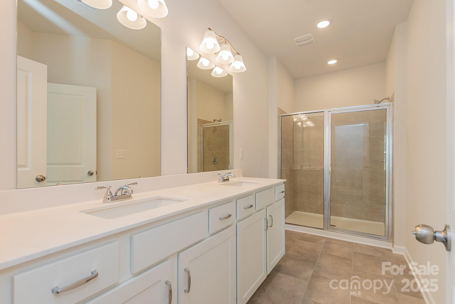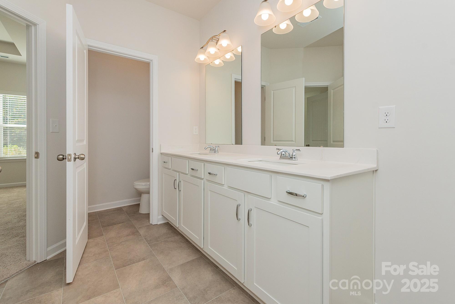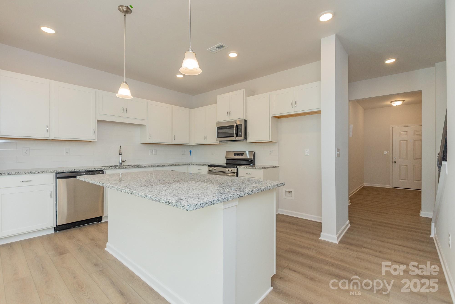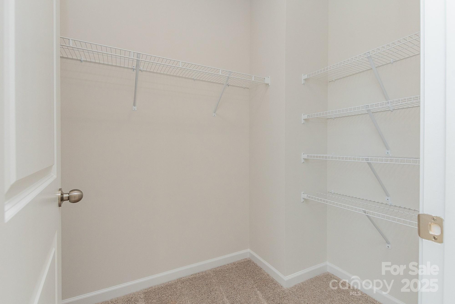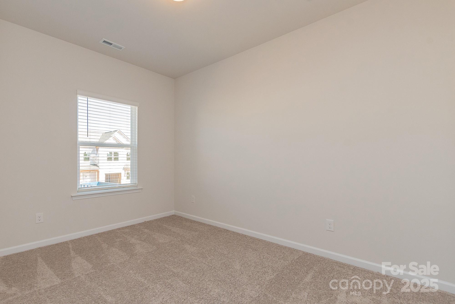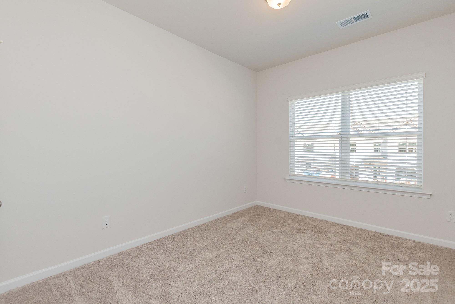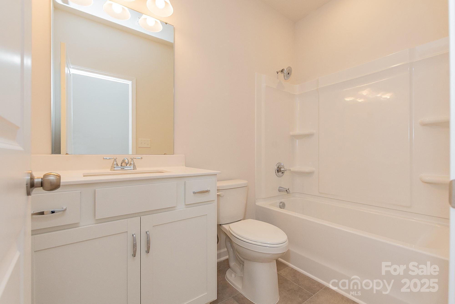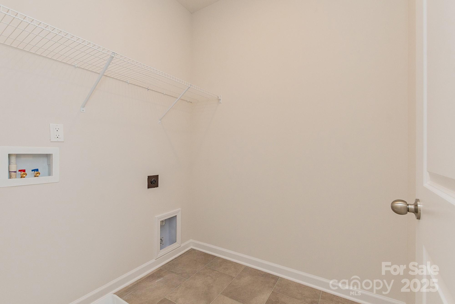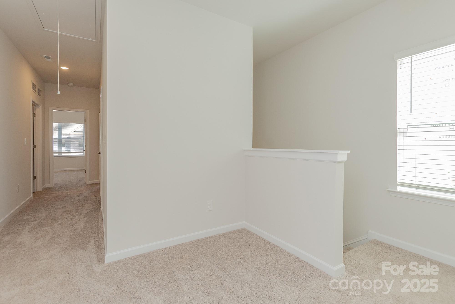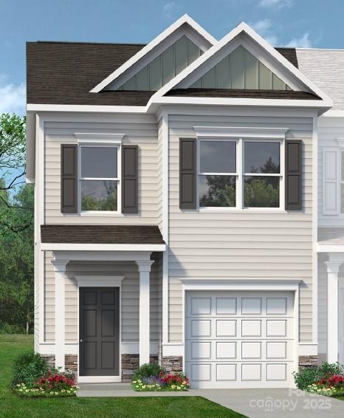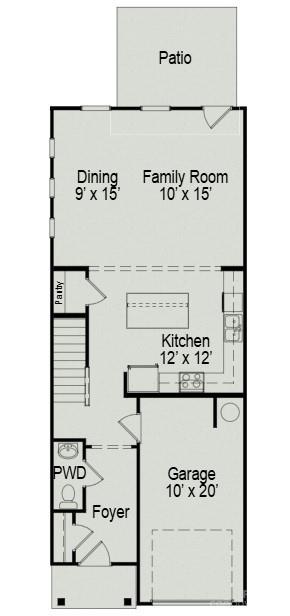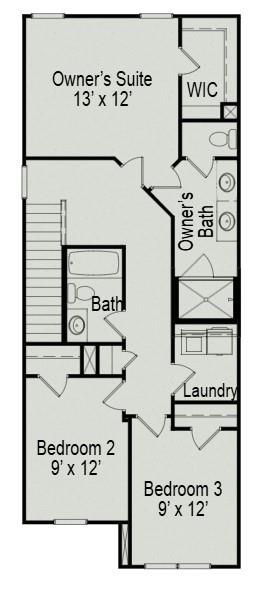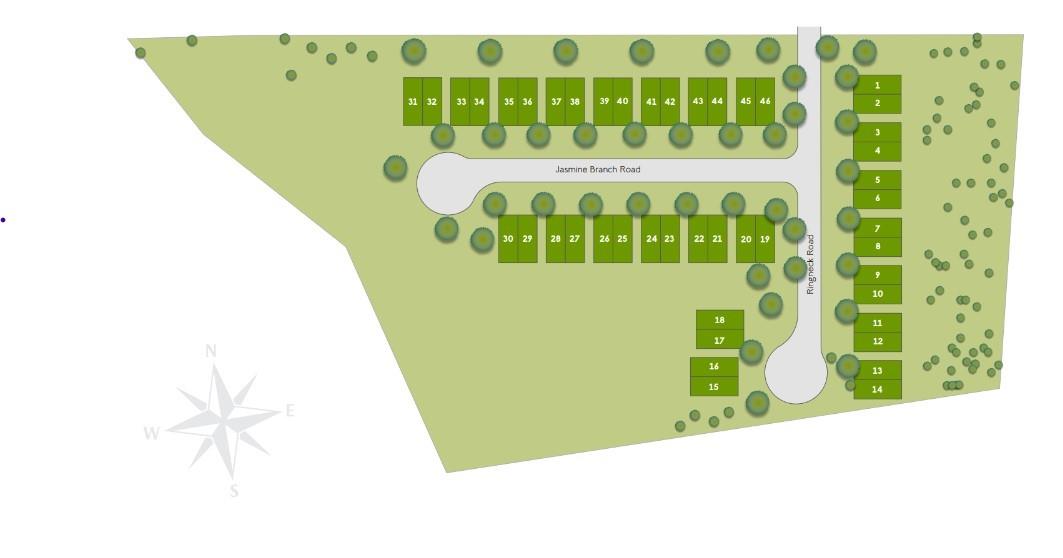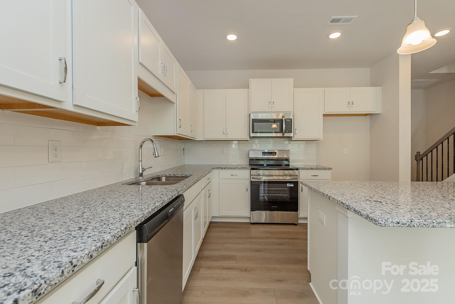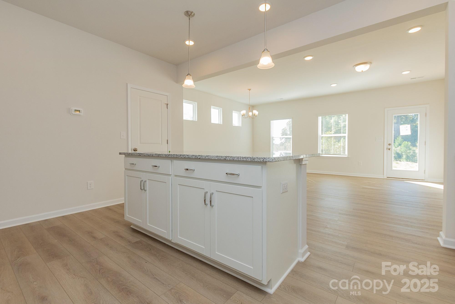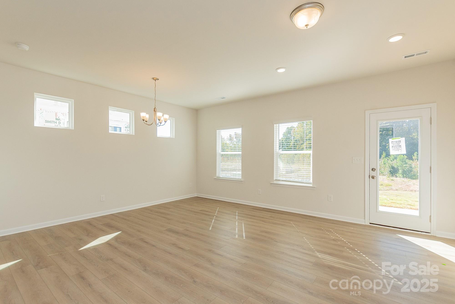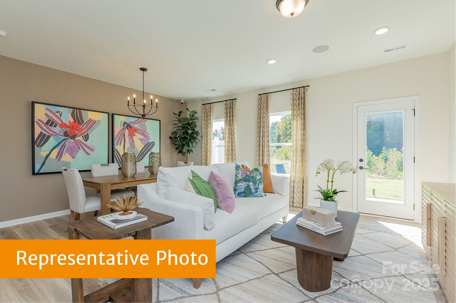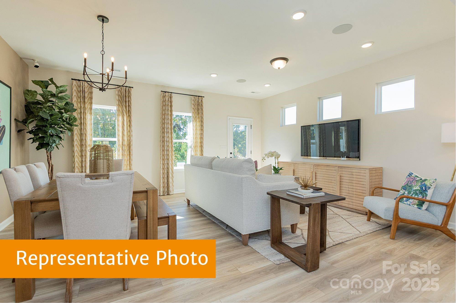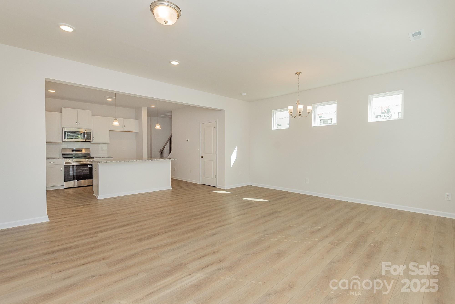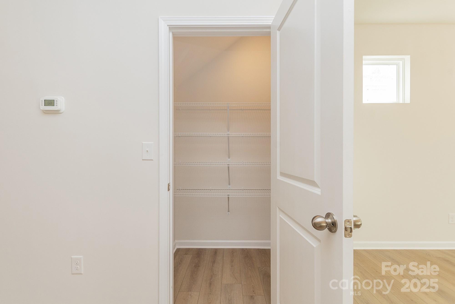6024 Jasmine Branch Road
Charlotte, NC
$309,970
Details & Amenities
Welcome to The Suwanee floorplan at Hickory Glen! This low-maintenance, two-story townhome is just 10 minutes from Uptown Charlotte and offers 1,629 sq ft with 3 bedrooms and 2.5 bathrooms. Step inside to an open-concept main level featuring a modern kitchen with 36" cabinets, granite countertops, a large island, stainless steel appliances, and a generous pantry. The kitchen flows seamlessly into the dining area and spacious family room—perfect for everyday living or entertaining. Durable vinyl plank flooring runs throughout the first floor.
Upstairs, the primary suite features a walk-in closet and an en-suite bath with double marble vanities and a large, tiled shower. The primary bedroom also has a tray ceiling to elevate the space. Two additional bedrooms, a full hall bath, and a convenient laundry room complete the upper level. Blinds are included throughout. Located in the Hickory Glen community, which offers just 46 townhomes—with only two units per building—every home is a desirable end unit!
Property Type:
Residential
Map
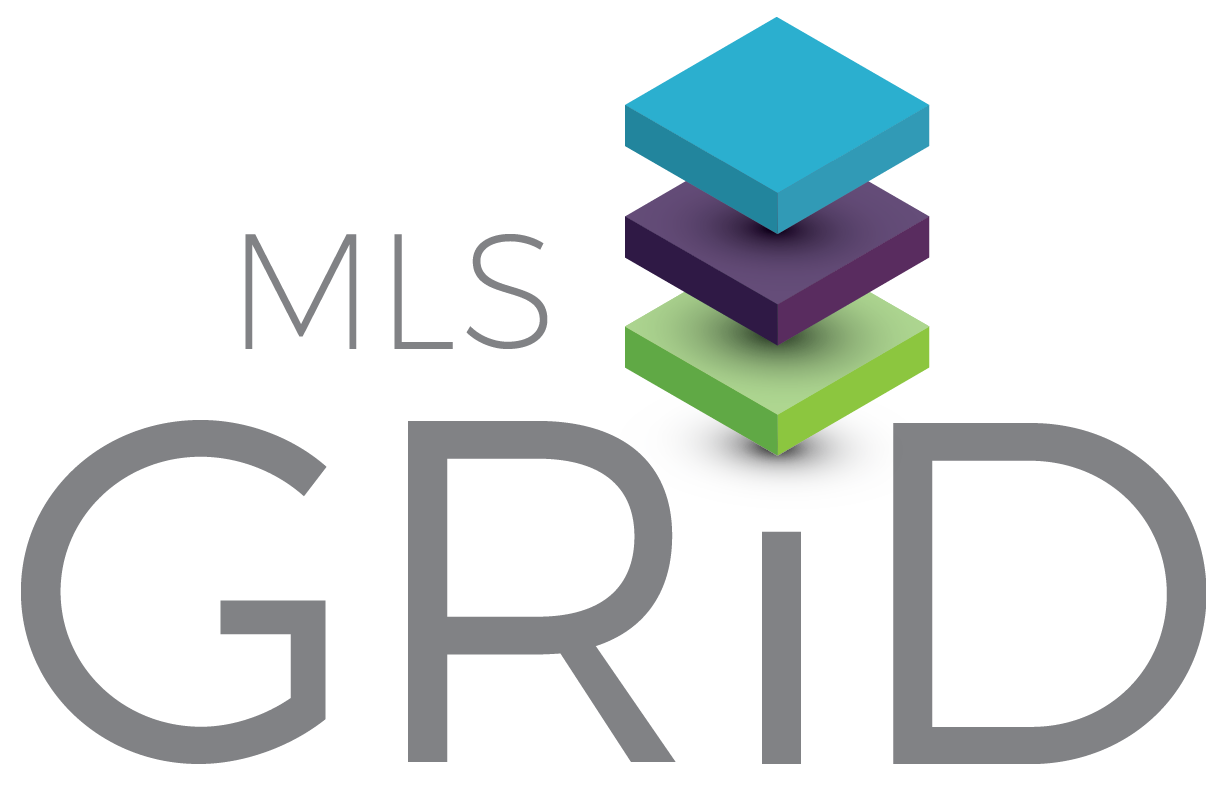 This property is a listing of SDH Charlotte LLC.
This property is a listing of SDH Charlotte LLC.Listings courtesy of Canopy MLS as distributed by MLS GRID.
© 2025 Canopy MLS. All rights reserved.
Claims of Copyright Infringement & Related Issues (17 USC § 512 et seq.)

