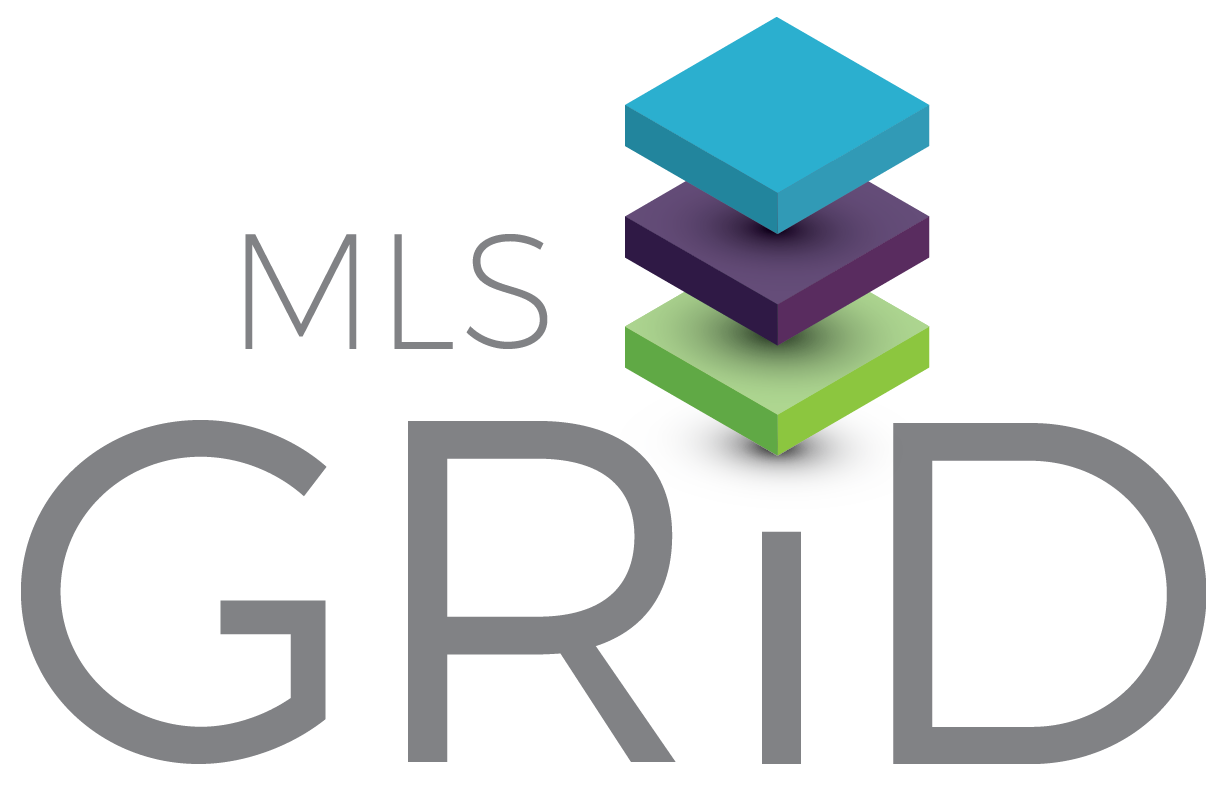236 Wheatfield Drive
Statesville, NC
$514,900
Details & Amenities
Proposed Semi-Custom Riley on Basement – Build your dream home with one of our most popular and flexible floorplans. Ranging from 2,985 to 3,150 + sq. ft., the Riley offers 3–5 bedrooms and 2.5–4.5 baths with room to grow and customize. The first floor welcomes you with an open-concept living and dining area, flowing into a spacious great room and L-shaped kitchen with island—ideal for everyday living and entertaining. Upstairs, the oversized primary suite includes a luxurious bath and large walk-in closet. Two additional bedrooms with generous closets and an open game room—perfect as a media lounge, play area, or additional living space—round out the second floor. With multiple design options the Riley adapts to your unique style. Personalize it to match your needs and make it your ideal home.
Property Type:
Residential
Map
 This property is a listing of TLS Realty LLC.
This property is a listing of TLS Realty LLC.Listings courtesy of Canopy MLS as distributed by MLS GRID.
© 2025 Canopy MLS. All rights reserved.
Claims of Copyright Infringement & Related Issues (17 USC § 512 et seq.)









































